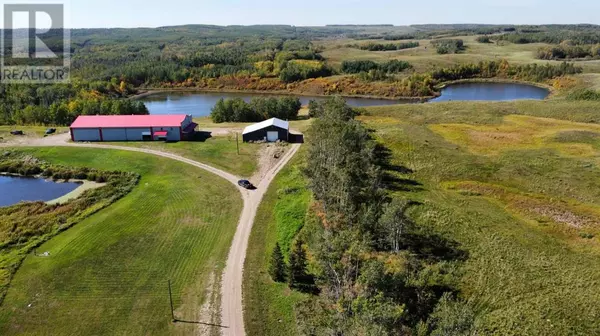20, 37280 Highway 816 Rural Red Deer County, AB T4N5E2

UPDATED:
Key Details
Property Type Single Family Home
Sub Type Freehold
Listing Status Active
Purchase Type For Sale
Square Footage 1,684 sqft
Price per Sqft $825
MLS® Listing ID A2081273
Bedrooms 2
Originating Board Central Alberta REALTORS® Association
Year Built 2015
Lot Size 160.000 Acres
Acres 6969600.0
Property Description
Location
Province AB
Rooms
Extra Room 1 Second level Measurements not available 4pc Bathroom
Extra Room 2 Second level 14.33 Ft x 15.08 Ft Bedroom
Extra Room 3 Second level 20.08 Ft x 26.50 Ft Family room
Extra Room 4 Second level 10.17 Ft x 21.58 Ft Kitchen
Extra Room 5 Second level 20.42 Ft x 14.92 Ft Loft
Extra Room 6 Second level 10.75 Ft x 16.92 Ft Primary Bedroom
Interior
Heating Forced air, , In Floor Heating
Cooling Central air conditioning
Flooring Vinyl
Exterior
Parking Features Yes
Fence Fence
Community Features Lake Privileges
View Y/N Yes
View View
Private Pool No
Building
Story 2
Others
Ownership Freehold
GET MORE INFORMATION





