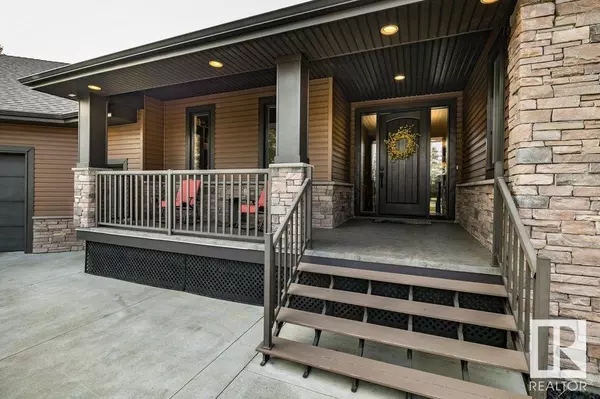55309 HWY 44 Rural Sturgeon County, AB T8R0J4
UPDATED:
Key Details
Property Type Single Family Home
Listing Status Active
Purchase Type For Sale
Square Footage 2,294 sqft
Price per Sqft $817
MLS® Listing ID E4367543
Style Bungalow
Bedrooms 4
Half Baths 1
Originating Board REALTORS® Association of Edmonton
Year Built 2010
Lot Size 79.370 Acres
Acres 3457357.2
Property Description
Location
Province AB
Rooms
Extra Room 1 Lower level 7.17 m X 5.7 m Family room
Extra Room 2 Lower level 6.38 m X 3.9 m Bedroom 3
Extra Room 3 Lower level 4.55 m X 3.43 m Bedroom 4
Extra Room 4 Lower level 4.95 m X 4.32 m Recreation room
Extra Room 5 Main level 6.3 m X 5.63 m Living room
Extra Room 6 Main level 4.1 m X 3.05 m Dining room
Interior
Heating Forced air, In Floor Heating
Cooling Central air conditioning
Exterior
Garage Yes
Waterfront No
View Y/N No
Private Pool No
Building
Story 1
Architectural Style Bungalow
GET MORE INFORMATION





