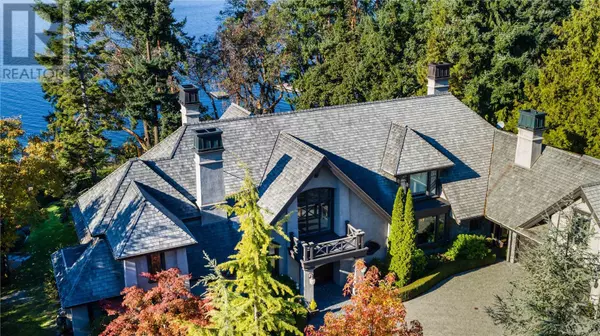9310 Ardmore Dr North Saanich, BC V8L5G4

UPDATED:
Key Details
Property Type Single Family Home
Sub Type Freehold
Listing Status Active
Purchase Type For Sale
Square Footage 9,113 sqft
Price per Sqft $1,152
Subdivision Ardmore
MLS® Listing ID 950043
Style Tudor
Bedrooms 4
Originating Board Victoria Real Estate Board
Year Built 2011
Lot Size 1.370 Acres
Acres 59677.2
Property Description
Location
Province BC
Zoning Residential
Rooms
Extra Room 1 Second level 20' x 14' Unfinished Room
Extra Room 2 Second level 6' x 6' Pantry
Extra Room 3 Second level 6' x 5' Laundry room
Extra Room 4 Second level 7' x 8' Bathroom
Extra Room 5 Second level 16' x 11' Loft
Extra Room 6 Second level 16' x 15' Bedroom
Interior
Heating ,
Cooling None
Fireplaces Number 3
Exterior
Parking Features No
View Y/N Yes
View Mountain view, Ocean view
Total Parking Spaces 6
Private Pool No
Building
Architectural Style Tudor
Others
Ownership Freehold
GET MORE INFORMATION





