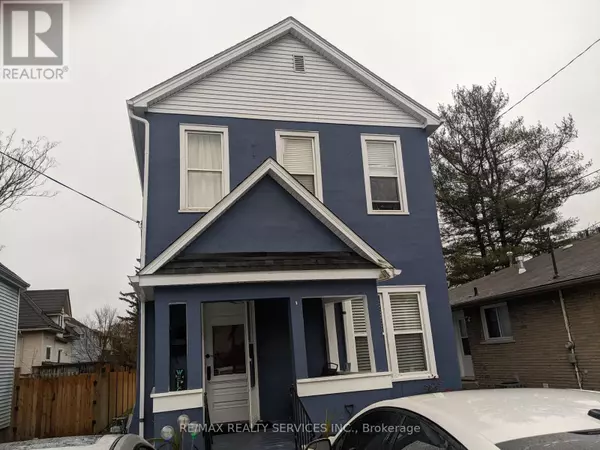See all 30 photos
$569,000
Est. payment /mo
3 BD
2 BA
1,499 SqFt
Active
5042 ONTARIO AVENUE Niagara Falls, ON L2E3R9
UPDATED:
Key Details
Property Type Single Family Home
Listing Status Active
Purchase Type For Sale
Square Footage 1,499 sqft
Price per Sqft $379
MLS® Listing ID X8042800
Bedrooms 3
Originating Board Toronto Regional Real Estate Board
Property Description
Excellent investment opportunity to own a two-storey legal duplex (main floor & upper level) that is already fully rented by two A+ tenants. ( monthly rent $2820 includes heat, hydro & water). This downtown Niagara Falls property is a stone's throw from the Niagara River, minutes to the Casino, attractions and the USA. Both units have been professionally renovated, are freshly painted, and complete with vinyl plank flooring throughout. Main floor is one bedroom with a bright spacious kitchen, combined living room / dining room, and 9 foot ceilings. Also a 4-piece bathroom with a backyard facing window. Entrance to main floor unit is through the rear entrance mudroom with closet & large window. Upper unit is a bright, two bedroom spacious apartment with a large eat-in kitchen, and modern 3-piece bath featuring a glass shower. Common access basement has been professionally waterproofed, has s sump pump, two dedicated storage units, and clothes washer & dryer. (id:24570)
Location
Province ON
Rooms
Extra Room 1 Upper Level 2.53 m X 2.23 m Foyer
Extra Room 2 Upper Level 3.77 m X 3.66 m Kitchen
Extra Room 3 Upper Level 4.82 m X 2.36 m Living room
Extra Room 4 Upper Level 4.24 m X 2.26 m Primary Bedroom
Extra Room 5 Upper Level 3.4 m X 3.27 m Bedroom 2
Extra Room 6 Upper Level 2.21 m X 1.83 m Bathroom
Interior
Heating Forced air
Flooring Wood
Exterior
Garage No
Waterfront No
View Y/N No
Total Parking Spaces 4
Private Pool No
Building
Story 2
Sewer Sanitary sewer
GET MORE INFORMATION





