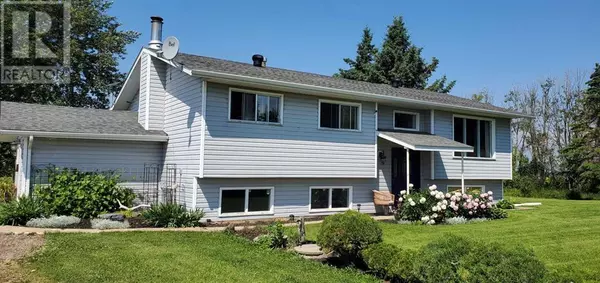172005 Hwy 55 Atmore, AB T0A0E0

UPDATED:
Key Details
Property Type Single Family Home
Sub Type Freehold
Listing Status Active
Purchase Type For Sale
Square Footage 1,316 sqft
Price per Sqft $379
MLS® Listing ID A2109329
Style Bi-level
Bedrooms 4
Originating Board Fort McMurray REALTORS®
Year Built 1978
Lot Size 18.010 Acres
Acres 784515.6
Property Description
Location
Province AB
Rooms
Extra Room 1 Basement 10.75 Ft x 8.67 Ft Other
Extra Room 2 Basement 11.25 Ft x 18.25 Ft Recreational, Games room
Extra Room 3 Basement 10.67 Ft x 10.75 Ft Bedroom
Extra Room 4 Basement 11.33 Ft x 8.58 Ft Bedroom
Extra Room 5 Basement 6.33 Ft x 5.00 Ft 3pc Bathroom
Extra Room 6 Main level 11.92 Ft x 11.75 Ft Kitchen
Interior
Heating Forced air,
Cooling None
Flooring Carpeted, Laminate, Vinyl
Fireplaces Number 1
Exterior
Parking Features Yes
Fence Partially fenced
View Y/N No
Total Parking Spaces 10
Private Pool No
Building
Lot Description Fruit trees
Architectural Style Bi-level
Others
Ownership Freehold
GET MORE INFORMATION





