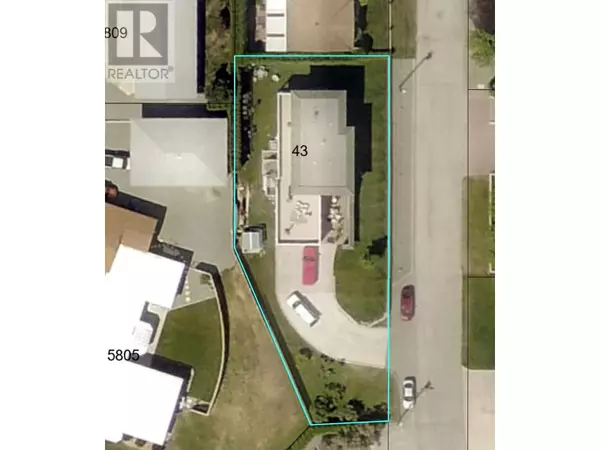43 HARBOUR KEY Drive Osoyoos, BC V0H1V3
UPDATED:
Key Details
Property Type Single Family Home
Sub Type Freehold
Listing Status Active
Purchase Type For Sale
Square Footage 2,288 sqft
Price per Sqft $513
Subdivision Osoyoos
MLS® Listing ID 10306749
Bedrooms 3
Half Baths 1
Originating Board Association of Interior REALTORS®
Year Built 1998
Lot Size 0.280 Acres
Acres 12196.8
Property Description
Location
Province BC
Zoning Unknown
Rooms
Extra Room 1 Second level 22'10'' x 13'4'' Primary Bedroom
Extra Room 2 Second level Measurements not available 3pc Ensuite bath
Extra Room 3 Second level 10'4'' x 13'6'' Bedroom
Extra Room 4 Second level 9'9'' x 13'7'' Bedroom
Extra Room 5 Third level Measurements not available 3pc Bathroom
Extra Room 6 Basement 7'1'' x 16'8'' Workshop
Interior
Heating Forced air, See remarks
Cooling Central air conditioning
Exterior
Parking Features No
View Y/N Yes
View City view, Lake view, Mountain view, Valley view, View (panoramic)
Roof Type Unknown
Total Parking Spaces 2
Private Pool No
Building
Lot Description Landscaped, Level
Story 2
Sewer Municipal sewage system
Others
Ownership Freehold




