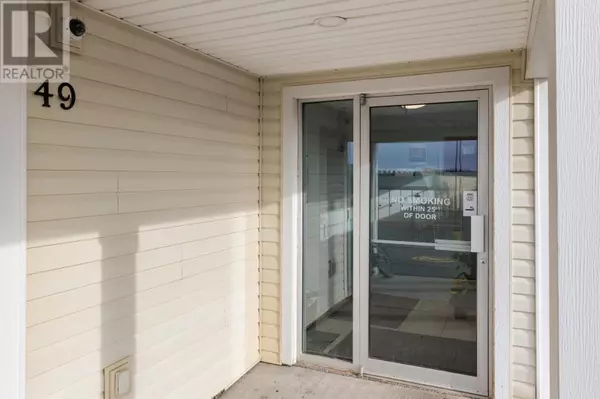See all 46 photos
$264,900
Est. payment /mo
2 BD
1 BA
Active
49 Burns AVE #203 Charlottetown, C1E0B9
REQUEST A TOUR If you would like to see this home without being there in person, select the "Virtual Tour" option and your agent will contact you to discuss available opportunities.
In-PersonVirtual Tour
UPDATED:
Key Details
Property Type Condo
Sub Type Condominium/Strata
Listing Status Active
Purchase Type For Sale
Subdivision Charlottetown
MLS® Listing ID 202405123
Bedrooms 2
Condo Fees $375/mo
Originating Board Prince Edward Island Real Estate Association
Year Built 2008
Acres 0.63
Property Description
Nestled in the heart of Charlottetown, PEI, is a distinguished 21-unit condo building offering beautiful and spacious living spaces at an affordable price point. These condos present an ideal residence within walking distance of all Charlottetown amenities, including the University of Prince Edward Island. Each unit features 2 bedrooms, 1 bathroom, a generously sized open-concept kitchen/living area, and an in-unit storage/laundry room. The newly established condominium corporation is strategically structured to ensure future building security and facilitate a stress-free lifestyle for residents. This condo building offers excellent common area amenities, including an exclusive parking space, in-unit laundry, private balcony, as well as spacious hallways and staircases on both sides. These units are versatile and cater to various needs, making them well-suited for first-time homebuyers, individuals seeking an affordable living space, those considering rental investments, or parents providing housing for their children attending university. The combination of modern amenities, accessibility to the city's offerings, and the condominium structure makes these units an attractive option for a range of lifestyles. (id:24570)
Rooms
Extra Room 1 Main level 12.7 x 13.2 Living room
Extra Room 2 Main level 12.7 x 8 Kitchen
Extra Room 3 Main level 10.5 x 10 Bedroom
Extra Room 4 Main level 12 x 12.10 Bedroom
Extra Room 5 Main level 6.6 x 7.3 Laundry room
Interior
Heating Baseboard heaters,
Cooling Air exchanger
Flooring Tile, Vinyl
Exterior
Parking Features No
View Y/N No
Private Pool No
Building
Sewer Municipal sewage system
Others
Ownership Condominium/Strata




