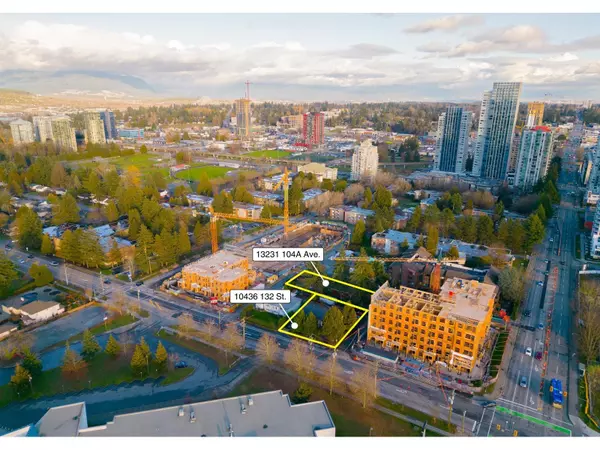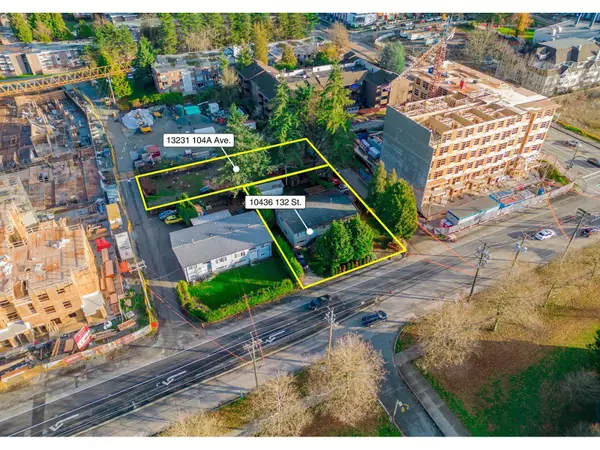See all 14 photos
$4,200,000
Est. payment /mo
8 BD
4 BA
3,676 SqFt
Active
10436 132 STREET Surrey, BC V3T3V4
REQUEST A TOUR If you would like to see this home without being there in person, select the "Virtual Tour" option and your agent will contact you to discuss available opportunities.
In-PersonVirtual Tour

UPDATED:
Key Details
Property Type Multi-Family
Sub Type Freehold
Listing Status Active
Purchase Type For Sale
Square Footage 3,676 sqft
Price per Sqft $1,142
MLS® Listing ID R2862376
Style 2 Level,Other
Bedrooms 8
Originating Board Fraser Valley Real Estate Board
Lot Size 8,400 Sqft
Acres 8400.0
Property Description
Future Potential Land Assembly! Excellent opportunity in Surrey City Centre for a potential 6-story condo development with a FAR of 2.5 and room for potentially higher density (Consult with City and Review OCP). Enjoy urban convenience with a mere 10-minute walk to Surrey Central SkyTrain and Surrey Central Mall, featuring T&T Supermarket, Walmart, and Winners to name a few. Educational needs from primary to post-secondary are covered with KB Woodward Elementary, Kwantlen Park Secondary, and SFU Surrey campus all nearby. Ideal location with easy access to King George Boulevard, Patullo Bridge, and Highway #1, connecting you to vital transportation hubs. This property is at the heart of Surrey's transformation into a more vibrant, efficient, and exciting core. (id:24570)
Location
Province BC
Exterior
Parking Features No
View Y/N No
Total Parking Spaces 6
Private Pool No
Building
Sewer Sanitary sewer
Architectural Style 2 Level, Other
Others
Ownership Freehold
GET MORE INFORMATION





