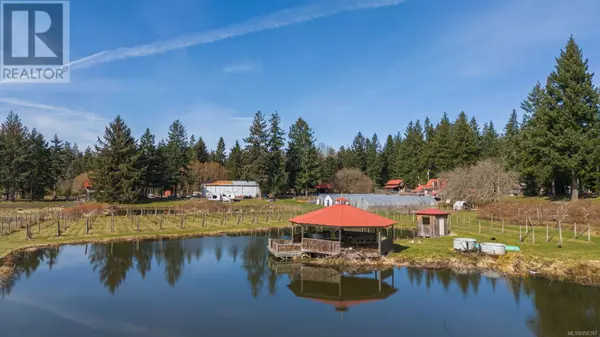243 Cape Mudge Rd Quadra Island, BC V0P1N0
UPDATED:
Key Details
Property Type Single Family Home
Sub Type Freehold
Listing Status Active
Purchase Type For Sale
Square Footage 4,784 sqft
Price per Sqft $1,149
Subdivision Quadra Island
MLS® Listing ID 956387
Bedrooms 6
Originating Board Vancouver Island Real Estate Board
Year Built 1984
Lot Size 106.650 Acres
Acres 4645674.0
Property Description
Location
Province BC
Zoning Residential
Rooms
Extra Room 1 Second level 5'8 x 5'8 Bathroom
Extra Room 2 Second level 17'0 x 21'0 Primary Bedroom
Extra Room 3 Second level 29'6 x 17'1 Primary Bedroom
Extra Room 4 Lower level 6'9 x 16'4 Storage
Extra Room 5 Lower level 10'2 x 10'6 Storage
Extra Room 6 Lower level 10'2 x 10'5 Storage
Interior
Heating Hot Water, ,
Cooling None
Fireplaces Number 1
Exterior
Parking Features No
View Y/N Yes
View Mountain view
Total Parking Spaces 100
Private Pool No
Others
Ownership Freehold




