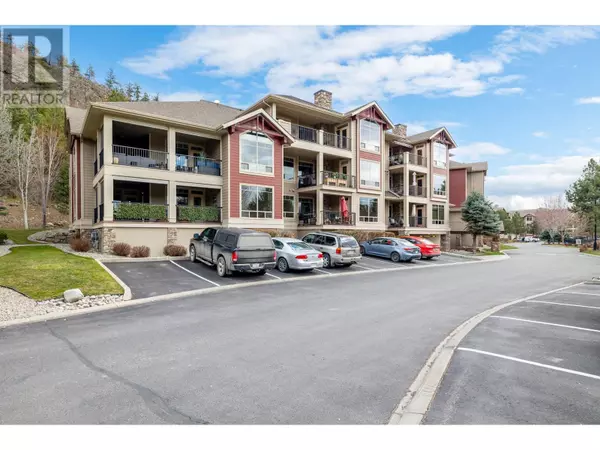2770 Auburn RD #202 West Kelowna, BC V4T4C2
UPDATED:
Key Details
Property Type Condo
Sub Type Strata
Listing Status Active
Purchase Type For Sale
Square Footage 1,181 sqft
Price per Sqft $469
Subdivision Shannon Lake
MLS® Listing ID 10308395
Bedrooms 2
Condo Fees $407/mo
Originating Board Association of Interior REALTORS®
Year Built 2008
Property Description
Location
Province BC
Zoning Unknown
Rooms
Extra Room 1 Main level 7'0'' x 5'10'' Foyer
Extra Room 2 Main level 8'10'' x 5'0'' Laundry room
Extra Room 3 Main level 8'5'' x 6'0'' 4pc Bathroom
Extra Room 4 Main level 13'11'' x 11'0'' Bedroom
Extra Room 5 Main level 11'10'' x 5'8'' 4pc Ensuite bath
Extra Room 6 Main level 18'7'' x 10'11'' Primary Bedroom
Interior
Heating Forced air, Heat Pump, See remarks
Cooling Central air conditioning, Heat Pump
Flooring Carpeted, Hardwood, Tile
Fireplaces Type Unknown
Exterior
Parking Features Yes
View Y/N Yes
View Lake view, Mountain view, View (panoramic)
Roof Type Unknown
Total Parking Spaces 1
Private Pool No
Building
Story 1
Sewer Municipal sewage system
Others
Ownership Strata




