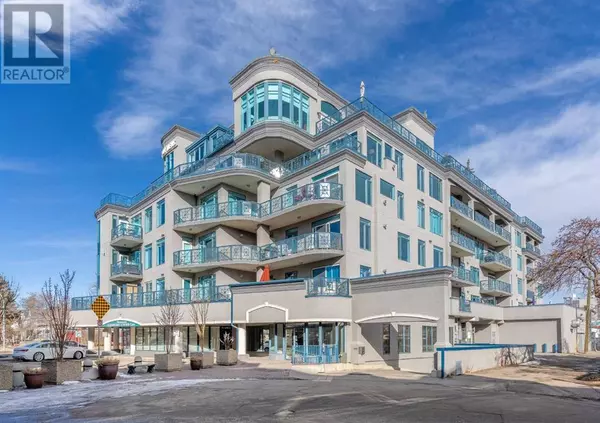205, 4 14 Street NW Calgary, AB T2N1Z4
UPDATED:
Key Details
Property Type Condo
Sub Type Condominium/Strata
Listing Status Active
Purchase Type For Sale
Square Footage 964 sqft
Price per Sqft $414
Subdivision Hillhurst
MLS® Listing ID A2119165
Style High rise
Bedrooms 2
Condo Fees $480/mo
Originating Board Calgary Real Estate Board
Year Built 1998
Property Description
Location
Province AB
Rooms
Extra Room 1 Main level 9.33 Ft x 10.00 Ft 4pc Bathroom
Extra Room 2 Main level 12.08 Ft x 10.42 Ft Bedroom
Extra Room 3 Main level 11.67 Ft x 8.17 Ft Dining room
Extra Room 4 Main level 16.92 Ft x 13.42 Ft Eat in kitchen
Extra Room 5 Main level 11.08 Ft x 15.42 Ft Living room
Extra Room 6 Main level 16.50 Ft x 12.50 Ft Primary Bedroom
Interior
Cooling Central air conditioning
Flooring Ceramic Tile, Hardwood
Fireplaces Number 1
Exterior
Parking Features Yes
Community Features Pets Allowed With Restrictions
View Y/N No
Total Parking Spaces 1
Private Pool No
Building
Story 6
Architectural Style High rise
Others
Ownership Condominium/Strata




