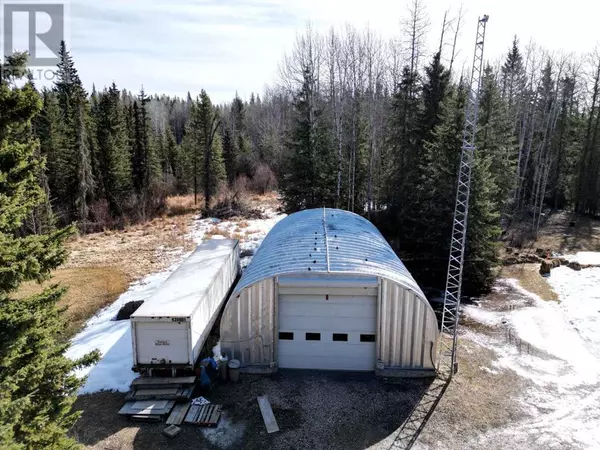16211 Township Road 534 Rural Yellowhead County, AB T7E3H8
UPDATED:
Key Details
Property Type Single Family Home
Sub Type Freehold
Listing Status Active
Purchase Type For Sale
Square Footage 1,380 sqft
Price per Sqft $579
MLS® Listing ID A2121400
Bedrooms 1
Half Baths 1
Originating Board Alberta West REALTORS® Association
Year Built 2018
Lot Size 34.680 Acres
Acres 1510660.8
Property Description
Location
Province AB
Rooms
Extra Room 1 Second level 19.08 Ft x 18.42 Ft Family room
Extra Room 2 Second level 19.08 Ft x 6.42 Ft Primary Bedroom
Extra Room 3 Second level 18.83 Ft x 6.42 Ft 4pc Bathroom
Extra Room 4 Main level 19.00 Ft x 9.00 Ft Kitchen
Extra Room 5 Main level 19.00 Ft x 6.83 Ft Dining room
Extra Room 6 Main level 22.08 Ft x 18.67 Ft Living room
Interior
Heating , Other,
Cooling None
Flooring Ceramic Tile, Laminate
Fireplaces Number 2
Exterior
Parking Features Yes
Fence Partially fenced
View Y/N No
Total Parking Spaces 8
Private Pool No
Building
Story 1
Sewer Septic System
Others
Ownership Freehold




