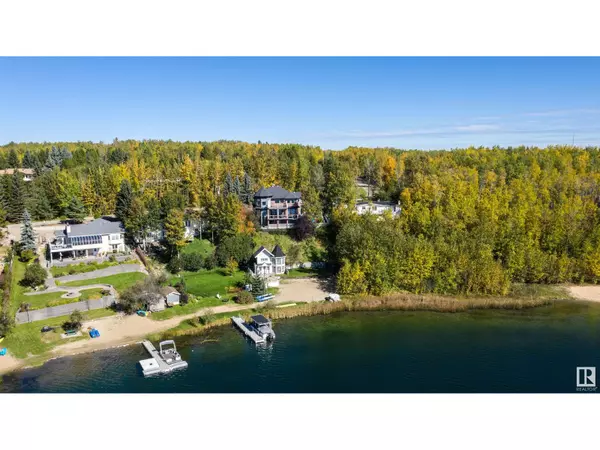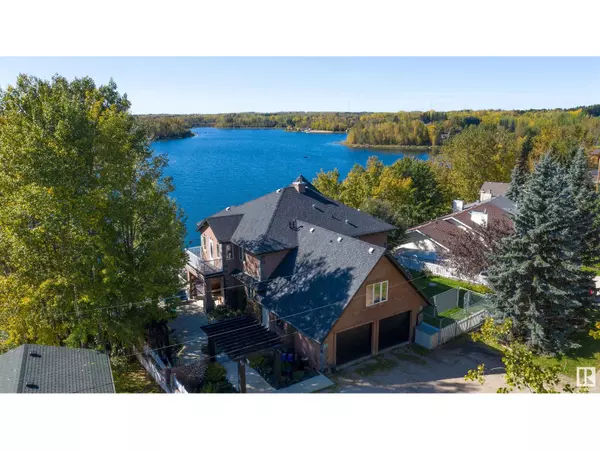#67 53130 RGE RD 13 Rural Parkland County, AB T7Y2T2
UPDATED:
Key Details
Property Type Single Family Home
Listing Status Active
Purchase Type For Sale
Square Footage 3,302 sqft
Price per Sqft $333
Subdivision Hubbles Lake
MLS® Listing ID E4383177
Bedrooms 3
Half Baths 1
Originating Board REALTORS® Association of Edmonton
Year Built 1993
Lot Size 0.280 Acres
Acres 12196.8
Property Description
Location
Province AB
Rooms
Extra Room 1 Basement 5.09 m X 7.53 m Family room
Extra Room 2 Basement 11.63 m X 3.4 m Second Kitchen
Extra Room 3 Main level 4.6 m X 4.07 m Living room
Extra Room 4 Main level 6.87 m X 3.92 m Dining room
Extra Room 5 Main level 4.89 m X 3.6 m Kitchen
Extra Room 6 Main level 2.87 m X 2.64 m Den
Interior
Heating Coil Fan, In Floor Heating
Cooling Central air conditioning
Fireplaces Type Unknown
Exterior
Parking Features Yes
Community Features Lake Privileges
View Y/N Yes
View Lake view
Private Pool No
Building
Story 2




