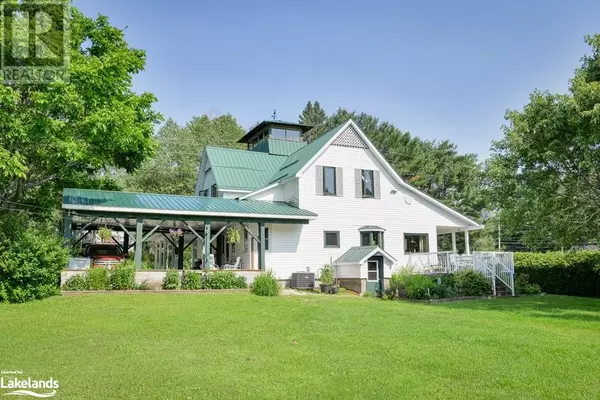2434 OLD MUSKOKA Road Huntsville, ON P0B1M0
UPDATED:
Key Details
Property Type Single Family Home
Sub Type Freehold
Listing Status Active
Purchase Type For Sale
Square Footage 1,194 sqft
Price per Sqft $732
Subdivision Huntsville
MLS® Listing ID 40574885
Style 2 Level
Bedrooms 5
Originating Board OnePoint - The Lakelands
Lot Size 0.460 Acres
Acres 20037.6
Property Description
Location
Province ON
Rooms
Extra Room 1 Second level 10'0'' x 12'1'' 4pc Bathroom
Extra Room 2 Second level 10'11'' x 12'10'' Bedroom
Extra Room 3 Second level 7'8'' x 13'0'' Bedroom
Extra Room 4 Second level 9'1'' x 11'10'' Bedroom
Extra Room 5 Second level 9'2'' x 11'10'' Bedroom
Extra Room 6 Second level 15'5'' x 9'10'' Primary Bedroom
Interior
Heating Forced air, Heat Pump,
Cooling Central air conditioning
Exterior
Garage Yes
Waterfront No
View Y/N No
Total Parking Spaces 8
Private Pool No
Building
Story 2
Sewer Septic System
Architectural Style 2 Level
Others
Ownership Freehold
GET MORE INFORMATION





