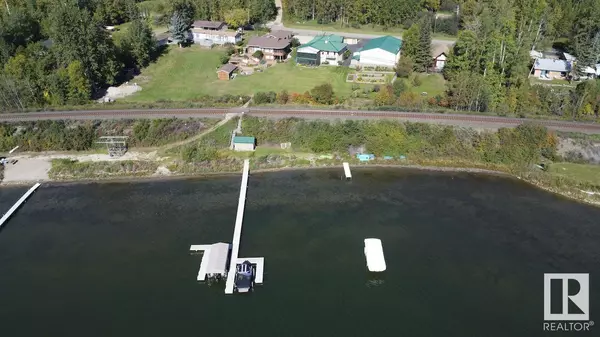#16 4521 LAKESHORE RD Rural Parkland County, AB T0E2K0
UPDATED:
Key Details
Property Type Single Family Home
Listing Status Active
Purchase Type For Sale
Square Footage 1,851 sqft
Price per Sqft $513
Subdivision Whitewood Sands
MLS® Listing ID E4386669
Style Raised bungalow
Bedrooms 5
Half Baths 1
Originating Board REALTORS® Association of Edmonton
Year Built 1986
Lot Size 0.580 Acres
Acres 25264.8
Property Description
Location
Province AB
Rooms
Extra Room 1 Basement 4.17 m X 3 m Bedroom 2
Extra Room 2 Basement 3.44 m X 2.82 m Bedroom 3
Extra Room 3 Basement 3.44 m X 2.81 m Bedroom 4
Extra Room 4 Basement 3.36 m X 5.9 m Media
Extra Room 5 Basement 3.08 m X 9.45 m Hobby room
Extra Room 6 Basement 3.63 m X 2.54 m Office
Interior
Heating Forced air, In Floor Heating
Fireplaces Type Insert
Exterior
Parking Features Yes
Community Features Lake Privileges
View Y/N Yes
View Lake view
Private Pool No
Building
Story 1
Architectural Style Raised bungalow




