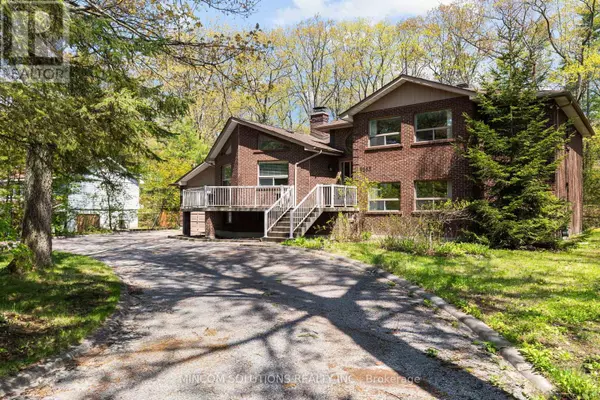See all 31 photos
$1,395,000
Est. payment /mo
6 BD
3 BA
2,499 SqFt
Active
2253 TINY BEACHES ROAD Tiny, ON L9M1R3
UPDATED:
Key Details
Property Type Single Family Home
Sub Type Freehold
Listing Status Active
Purchase Type For Sale
Square Footage 2,499 sqft
Price per Sqft $558
Subdivision Rural Tiny
MLS® Listing ID S8359432
Bedrooms 6
Half Baths 1
Originating Board Toronto Regional Real Estate Board
Property Description
Only steps to the shores of Georgian Bay. Woodland Beach features soft sand, crystal clear water, and postcard worthy sunsets! This generous lot (129 x 204 feet) boasts mature trees and privacy, creating your own special hideaway. The circular driveway leads to a 490 square foot, double car garage, with access to the basement and backyard. A perfect set up for seasonal toys and storage. The ample front deck is picturesque for enjoying your morning coffee and listening to the waves. You'll be welcomed by soaring ceilings and plenty of natural light, a welcome consistent throughout the house. Spacious living room features sizable windows and a grand brick, double sided, wood burning fireplace. Dining room overlooks the backyard, with access via sliding doors. Convenient for entertaining in warmer months. This timeless house boasts nearly 2,800 square feet including 6 bedrooms, and 3 bathrooms. Primary bedroom features a walk-in closet, wall to wall windows, and 3 piece ensuite with walk-in shower. Plenty of room for friends and family to make memories! Ready for you to move right in, or good bones to make it your own. Recent updates include a new septic bed in 2020, roof replaced in 2016, and an owned furnace. Short drive to Wasaga Beach and Elmvale; your hub for shopping, restaurants, and schools. No shortage of things to do in the area, within a 30 minute drive you can explore Collingwood, Creemore, Midland, to name a few! Barrie is a 30 minute drive, Toronto is 1.5 hours. **** EXTRAS **** New septic bed installed in 2020, New roof 2016 (id:24570)
Location
Province ON
Rooms
Extra Room 1 Lower level 2.3 m X 4.2 m Bathroom
Extra Room 2 Lower level 3.5 m X 4.17 m Bedroom
Extra Room 3 Lower level 4.5 m X 3.9 m Bedroom
Extra Room 4 Lower level 3.4 m X 4.1 m Bedroom
Extra Room 5 Main level 5.8 m X 5 m Living room
Extra Room 6 Main level 5.8 m X 5.3 m Kitchen
Interior
Heating Forced air
Flooring Hardwood
Fireplaces Number 2
Exterior
Garage Yes
Waterfront No
View Y/N No
Total Parking Spaces 8
Private Pool No
Building
Sewer Septic System
Others
Ownership Freehold
GET MORE INFORMATION





