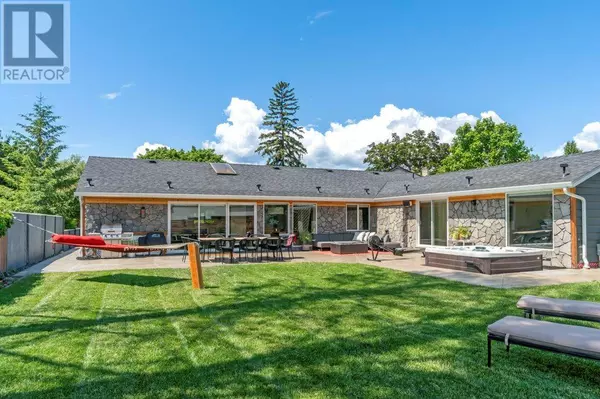2425 Abbott Street Kelowna, BC V1Y1E9
UPDATED:
Key Details
Property Type Single Family Home
Sub Type Freehold
Listing Status Active
Purchase Type For Sale
Square Footage 2,107 sqft
Price per Sqft $899
Subdivision Kelowna South
MLS® Listing ID 10314895
Style Ranch
Bedrooms 3
Originating Board Association of Interior REALTORS®
Year Built 1956
Lot Size 10,890 Sqft
Acres 10890.0
Property Description
Location
Province BC
Zoning Unknown
Rooms
Extra Room 1 Main level 7'6'' x 12'8'' 4pc Ensuite bath
Extra Room 2 Main level 6'8'' x 8'11'' Other
Extra Room 3 Main level 14'5'' x 15'3'' Primary Bedroom
Extra Room 4 Main level 13'3'' x 12'8'' Bedroom
Extra Room 5 Main level 12'9'' x 12'7'' Bedroom
Extra Room 6 Main level 9'4'' x 8'5'' 4pc Bathroom
Interior
Heating Forced air, See remarks
Cooling See Remarks
Fireplaces Type Unknown
Exterior
Garage Yes
Garage Spaces 2.0
Garage Description 2
Fence Fence
Community Features Family Oriented
Waterfront Yes
View Y/N No
Total Parking Spaces 6
Private Pool No
Building
Lot Description Landscaped, Level
Story 1
Sewer Municipal sewage system
Architectural Style Ranch
Others
Ownership Freehold
GET MORE INFORMATION





