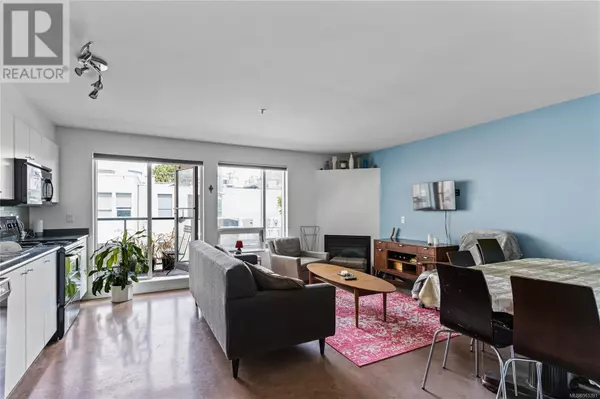932 Johnson ST #206 Victoria, BC V8V3W3
UPDATED:
Key Details
Property Type Condo
Sub Type Strata
Listing Status Active
Purchase Type For Sale
Square Footage 582 sqft
Price per Sqft $670
Subdivision Downtown
MLS® Listing ID 965391
Bedrooms 1
Condo Fees $434/mo
Originating Board Victoria Real Estate Board
Year Built 2005
Lot Size 548 Sqft
Acres 548.0
Property Description
Location
Province BC
Zoning Residential
Rooms
Extra Room 1 Main level 9 ft X 5 ft Balcony
Extra Room 2 Main level 4-Piece Bathroom
Extra Room 3 Main level 12' x 9' Primary Bedroom
Extra Room 4 Main level 15' x 7' Kitchen
Extra Room 5 Main level 15' x 10' Living room
Extra Room 6 Main level 5' x 5' Entrance
Interior
Cooling None
Fireplaces Number 1
Exterior
Garage No
Community Features Pets Allowed With Restrictions, Family Oriented
Waterfront No
View Y/N Yes
View City view
Private Pool No
Others
Ownership Strata
Acceptable Financing Monthly
Listing Terms Monthly
GET MORE INFORMATION





