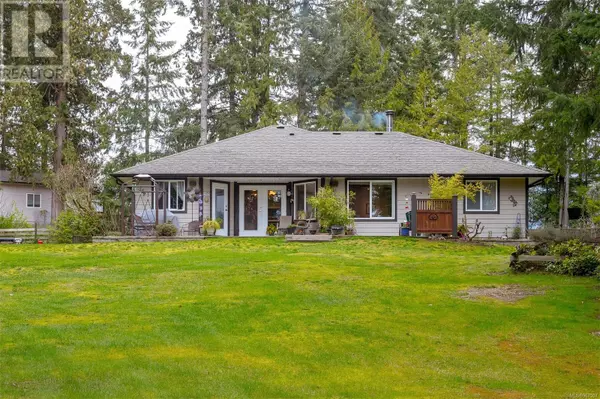3048 Henry Rd Chemainus, BC V0R1K5

UPDATED:
Key Details
Property Type Single Family Home
Sub Type Freehold
Listing Status Active
Purchase Type For Sale
Square Footage 1,362 sqft
Price per Sqft $715
Subdivision Chemainus
MLS® Listing ID 967507
Bedrooms 3
Originating Board Vancouver Island Real Estate Board
Year Built 2006
Lot Size 1.070 Acres
Acres 46609.2
Property Description
Location
Province BC
Zoning Residential
Rooms
Extra Room 1 Main level 11'9 x 16'5 Primary Bedroom
Extra Room 2 Main level 14'4 x 17'4 Living room
Extra Room 3 Main level 9'6 x 10'4 Kitchen
Extra Room 4 Main level 5'4 x 8'9 Entrance
Extra Room 5 Main level 4-Piece Bathroom
Extra Room 6 Main level 3-Piece Ensuite
Interior
Heating Baseboard heaters, ,
Cooling None
Fireplaces Number 1
Exterior
Parking Features No
View Y/N No
Total Parking Spaces 10
Private Pool No
Others
Ownership Freehold
GET MORE INFORMATION





