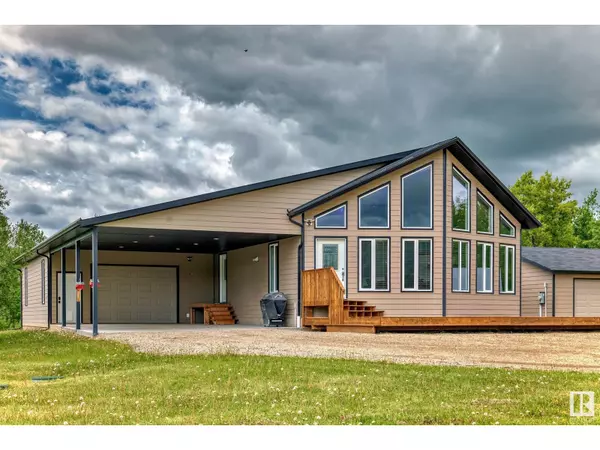#8 2319 TWP RD 524 Rural Parkland County, AB T7Y3M5
UPDATED:
Key Details
Property Type Single Family Home
Listing Status Active
Purchase Type For Sale
Square Footage 2,077 sqft
Price per Sqft $382
Subdivision Lakecrest
MLS® Listing ID E4392963
Style Bungalow
Bedrooms 3
Originating Board REALTORS® Association of Edmonton
Year Built 2013
Lot Size 3.000 Acres
Acres 130680.0
Property Description
Location
Province AB
Rooms
Extra Room 1 Basement 8.51 m X 7.11 m Family room
Extra Room 2 Basement 3.53 m X 2.94 m Bedroom 3
Extra Room 3 Basement 10.15 m X 5.4 m Recreation room
Extra Room 4 Main level 5.48 m X 5.78 m Living room
Extra Room 5 Main level 2.95 m X 3.47 m Dining room
Extra Room 6 Main level 3.82 m X 3.28 m Kitchen
Interior
Heating Hot water radiator heat
Fireplaces Type Unknown
Exterior
Parking Features Yes
View Y/N No
Total Parking Spaces 5
Private Pool No
Building
Story 1
Architectural Style Bungalow




