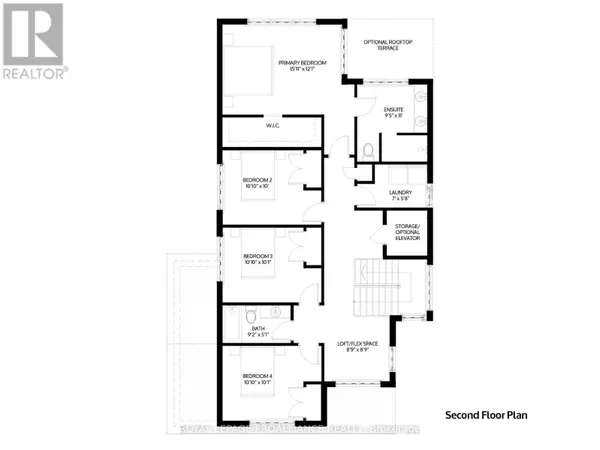260 DURHAM STREET Cramahe (colborne), ON K0K1S0
UPDATED:
Key Details
Property Type Single Family Home
Sub Type Freehold
Listing Status Active
Purchase Type For Sale
Square Footage 1,999 sqft
Price per Sqft $499
Subdivision Colborne
MLS® Listing ID X8477890
Bedrooms 4
Half Baths 1
Originating Board Central Lakes Association of REALTORS®
Property Description
Location
Province ON
Rooms
Extra Room 1 Second level 2.79 m X 1.54 m Bathroom
Extra Room 2 Second level 2.13 m X 1.72 m Laundry room
Extra Room 3 Second level 3.3 m X 3.05 m Bedroom 2
Extra Room 4 Second level 3.3 m X 3.07 m Bedroom 3
Extra Room 5 Second level 3.3 m X 3.07 m Bedroom 4
Extra Room 6 Second level 4.85 m X 3.68 m Primary Bedroom
Interior
Heating Forced air
Cooling Central air conditioning
Exterior
Parking Features Yes
Community Features School Bus
View Y/N No
Total Parking Spaces 4
Private Pool No
Building
Story 2
Sewer Sanitary sewer
Others
Ownership Freehold




