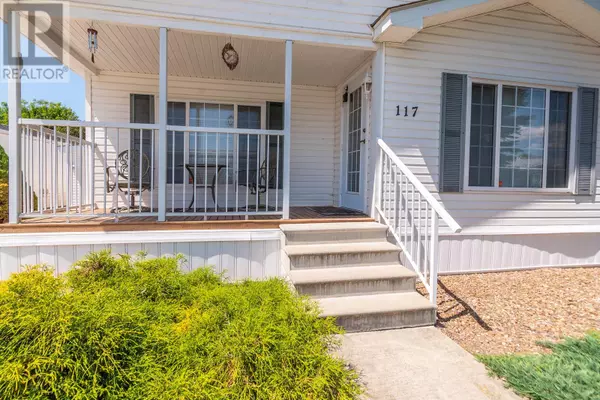6688 Tronson RD #117 Vernon, BC V1H1R9
UPDATED:
Key Details
Property Type Single Family Home
Sub Type Other, See Remarks
Listing Status Active
Purchase Type For Sale
Square Footage 1,363 sqft
Price per Sqft $322
Subdivision Okanagan Landing
MLS® Listing ID 10318264
Bedrooms 3
Condo Fees $544/mo
Originating Board Association of Interior REALTORS®
Year Built 2001
Property Description
Location
Province BC
Zoning Unknown
Rooms
Extra Room 1 Main level 30'11'' x 14'2'' Other
Extra Room 2 Main level 9'7'' x 5'1'' 4pc Bathroom
Extra Room 3 Main level 10'7'' x 9'10'' Bedroom
Extra Room 4 Main level 11'8'' x 9'7'' Bedroom
Extra Room 5 Main level 12'11'' x 5'1'' 4pc Ensuite bath
Extra Room 6 Main level 13'1'' x 12'10'' Primary Bedroom
Interior
Heating See remarks
Flooring Carpeted, Vinyl
Exterior
Parking Features Yes
Garage Spaces 1.0
Garage Description 1
Community Features Adult Oriented, Seniors Oriented
View Y/N No
Roof Type Unknown
Total Parking Spaces 3
Private Pool No
Building
Lot Description Landscaped, Level
Story 1
Sewer Municipal sewage system
Others
Ownership Other, See Remarks




