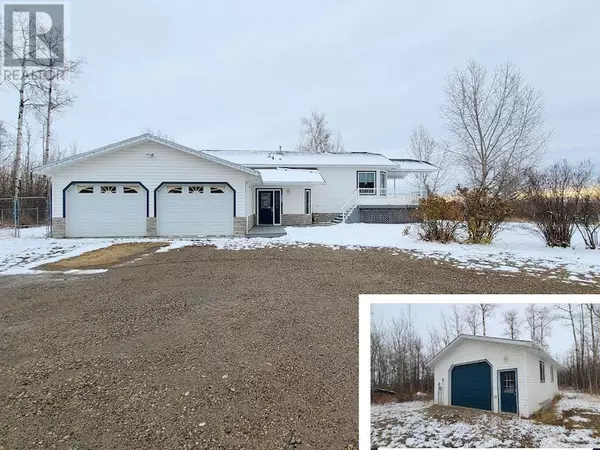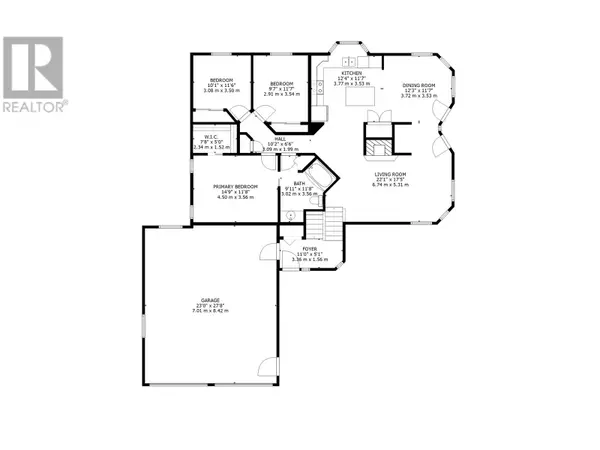9885 73 AVENUE Fort St. John, BC V1J8K4
UPDATED:
Key Details
Property Type Single Family Home
Sub Type Freehold
Listing Status Active
Purchase Type For Sale
Square Footage 2,665 sqft
Price per Sqft $281
MLS® Listing ID R2900120
Style Split level entry
Bedrooms 5
Originating Board BC Northern Real Estate Board
Year Built 1999
Lot Size 5.080 Acres
Acres 221284.8
Property Description
Location
Province BC
Rooms
Extra Room 1 Basement 20 ft , 6 in X 29 ft Recreational, Games room
Extra Room 2 Basement 11 ft , 1 in X 11 ft , 7 in Bedroom 4
Extra Room 3 Basement 6 ft , 4 in X 4 ft , 1 in Other
Extra Room 4 Basement 16 ft , 2 in X 11 ft , 6 in Bedroom 5
Extra Room 5 Basement 8 ft , 7 in X 11 ft , 6 in Laundry room
Extra Room 6 Basement 7 ft , 7 in X 5 ft Other
Interior
Heating Forced air, Radiant/Infra-red Heat,
Fireplaces Number 1
Exterior
Parking Features Yes
Garage Spaces 2.0
Garage Description 2
View Y/N No
Roof Type Conventional
Private Pool No
Building
Story 2
Architectural Style Split level entry
Others
Ownership Freehold




