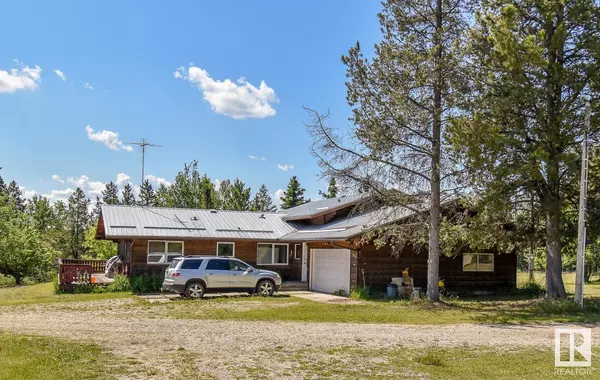See all 49 photos
$995,000
Est. payment /mo
3 BD
3 BA
1,518 SqFt
Price Dropped by $205K
4012 Highway 16 Rural Parkland County, AB T0E2K0
REQUEST A TOUR If you would like to see this home without being there in person, select the "Virtual Tour" option and your agent will contact you to discuss available opportunities.
In-PersonVirtual Tour
UPDATED:
Key Details
Property Type Single Family Home
Listing Status Active
Purchase Type For Sale
Square Footage 1,518 sqft
Price per Sqft $655
MLS® Listing ID E4395091
Bedrooms 3
Half Baths 1
Originating Board REALTORS® Association of Edmonton
Year Built 1979
Lot Size 142.410 Acres
Acres 6203379.5
Property Description
Here's your chance to own a 142-acre property with a large home and 2 BIG SHOPS, extremely well-built and brimming w/ opportunity for a home-based business, plus there's the option to purchase the two adjacent homes on separate titles (1.59 and 1.81 acres). The home is a 3-level split with 1500+ sqft above grade, heated att. garage, 3 bedrooms, 2.5 baths, formal dining, living room w/ enormous south-facing windows, and large family room with w/b fireplace. Lots of upgrades in recent years incl. windows, metal roof, furnace, HWT, and garage door. Now for the shops: 40x48 metal shop has lean-to, in-floor heat, office, all LED lights, 100Amp service with multiple panels. Concrete shop is 78x61 with loads of space + 2 self-contained suites (upper is 2 beds, 1 bath; lower is 1 bed, 1 bath; each suite has own balcony). Lots of fruit trees and shrubs, space to spread out, and ideal for multi-generational living! Gravel at the north and east sides of the parcel, and there is yearly Altalink revenue. Must be seen! (id:24570)
Location
Province AB
Rooms
Extra Room 1 Lower level 6.6 m X 4.5 m Family room
Extra Room 2 Lower level 4.9 m X 5.8 m Laundry room
Extra Room 3 Main level 3.8 m X 6.9 m Living room
Extra Room 4 Main level 3.4 m X 3.6 m Dining room
Extra Room 5 Main level 3.1 m X 3 m Kitchen
Extra Room 6 Main level 2.6 m X 3 m Breakfast
Interior
Heating Forced air
Fireplaces Type Unknown
Exterior
Parking Features Yes
Fence Fence
View Y/N No
Private Pool No




