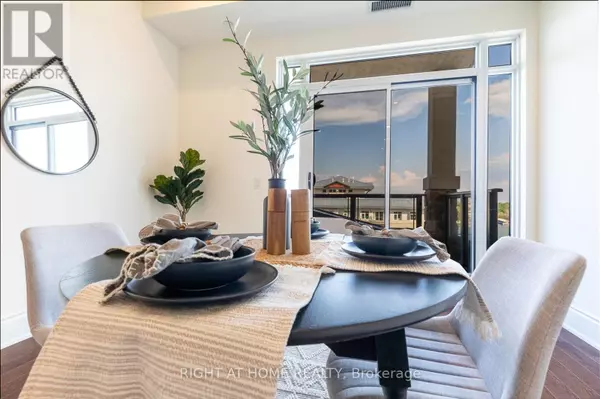90 Orchard Point RD #705 Orillia, ON L3V8K4
UPDATED:
Key Details
Property Type Condo
Sub Type Condominium/Strata
Listing Status Active
Purchase Type For Rent
Square Footage 1,399 sqft
Subdivision Orillia
MLS® Listing ID S9008014
Bedrooms 3
Originating Board Toronto Regional Real Estate Board
Property Description
Location
Province ON
Lake Name Simcoe
Rooms
Extra Room 1 Main level 5.44 m X 3.07 m Kitchen
Extra Room 2 Main level 4.14 m X 2.72 m Dining room
Extra Room 3 Main level 8.49 m X 3.68 m Living room
Extra Room 4 Main level 4.37 m X 3.1 m Primary Bedroom
Extra Room 5 Main level 3.58 m X 2.67 m Bedroom 2
Interior
Heating Forced air
Cooling Central air conditioning
Flooring Hardwood
Fireplaces Number 1
Fireplaces Type Insert
Exterior
Parking Features No
Community Features Pet Restrictions
View Y/N Yes
View View, Lake view, View of water, Direct Water View
Total Parking Spaces 1
Private Pool Yes
Building
Water Simcoe
Others
Ownership Condominium/Strata
Acceptable Financing Monthly
Listing Terms Monthly




