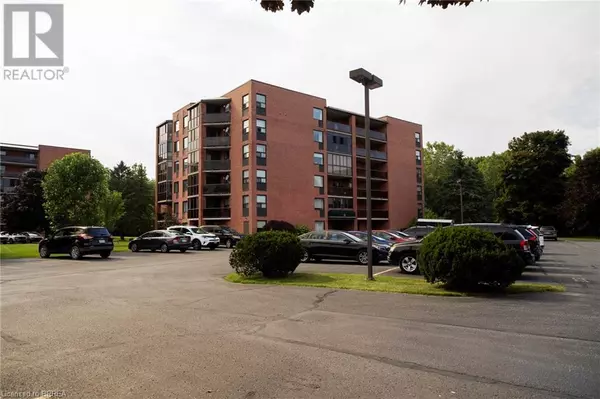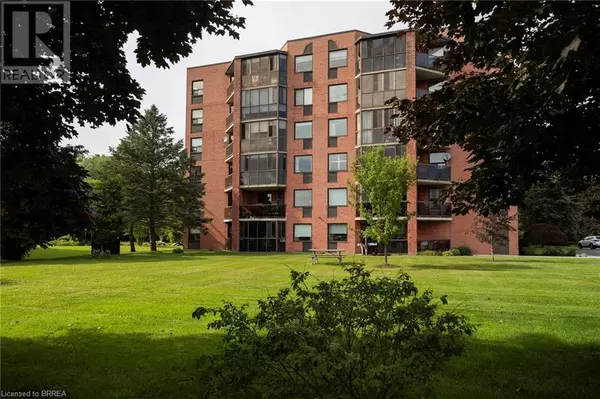11 MILL POND Court Unit# 506 Simcoe, ON N3Y5J5
UPDATED:
Key Details
Property Type Condo
Sub Type Condominium
Listing Status Active
Purchase Type For Sale
Square Footage 1,300 sqft
Price per Sqft $292
Subdivision Town Of Simcoe
MLS® Listing ID 40613500
Bedrooms 2
Condo Fees $628/mo
Originating Board Brantford Regional Real Estate Assn Inc
Year Built 1989
Property Description
Location
Province ON
Rooms
Extra Room 1 Main level 11'6'' x 7'6'' Sunroom
Extra Room 2 Main level 8'2'' x 8'2'' Foyer
Extra Room 3 Main level 12'8'' x 12'10'' Dining room
Extra Room 4 Main level 12'8'' x 13'3'' Living room
Extra Room 5 Main level 14'8'' x 8'4'' Eat in kitchen
Extra Room 6 Main level 5'0'' x 14'0'' Laundry room
Interior
Cooling Wall unit
Exterior
Garage No
Community Features Quiet Area, Community Centre
Waterfront No
View Y/N No
Total Parking Spaces 1
Private Pool No
Building
Story 1
Sewer Municipal sewage system
Others
Ownership Condominium
GET MORE INFORMATION





