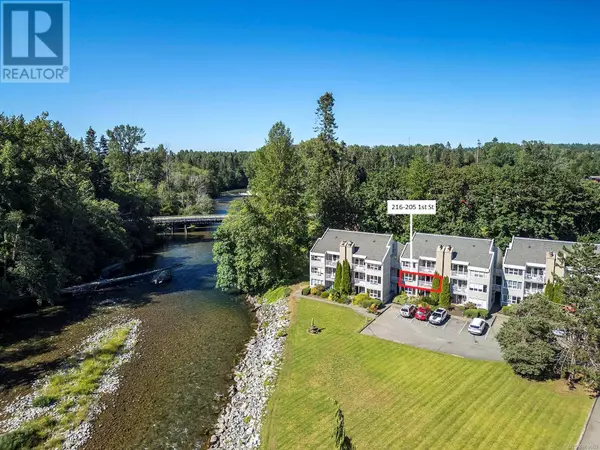205 1st ST #216 Courtenay, BC V9N1A5
UPDATED:
Key Details
Property Type Condo
Sub Type Strata
Listing Status Active
Purchase Type For Sale
Square Footage 961 sqft
Price per Sqft $550
Subdivision Puntledge Terrace
MLS® Listing ID 969660
Bedrooms 2
Condo Fees $404/mo
Originating Board Vancouver Island Real Estate Board
Year Built 1982
Property Description
Location
Province BC
Zoning Multi-Family
Rooms
Extra Room 1 Main level 3'7 x 5'3 Entrance
Extra Room 2 Main level 8'3 x 7'10 Kitchen
Extra Room 3 Main level 10'0 x 9'11 Dining room
Extra Room 4 Main level 18'2 x 13'9 Living room
Extra Room 5 Main level 8'2 x 5'0 Mud room
Extra Room 6 Main level 2'5 x 2'8 Laundry room
Interior
Heating Baseboard heaters, ,
Cooling None
Fireplaces Number 1
Exterior
Parking Features No
Community Features Pets Allowed, Family Oriented
View Y/N Yes
View River view, View
Total Parking Spaces 2
Private Pool No
Others
Ownership Strata
Acceptable Financing Monthly
Listing Terms Monthly




