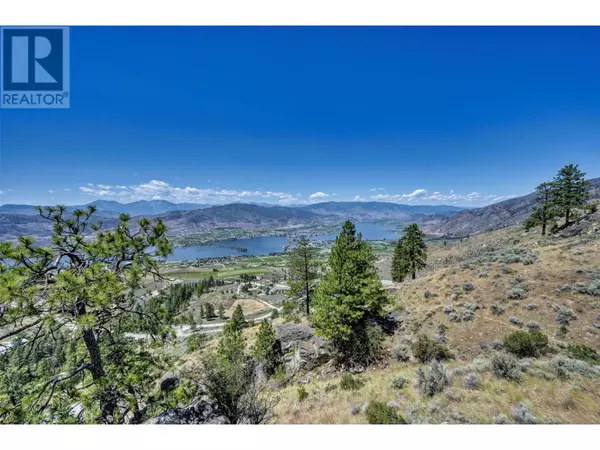1270 HIGHWAY 3 Highway Osoyoos, BC V0H1V6

UPDATED:
Key Details
Property Type Condo
Sub Type Strata
Listing Status Active
Purchase Type For Sale
Square Footage 4,344 sqft
Price per Sqft $287
Subdivision Osoyoos
MLS® Listing ID 10318492
Bedrooms 5
Originating Board Association of Interior REALTORS®
Year Built 1999
Lot Size 9.920 Acres
Acres 432115.2
Property Description
Location
Province BC
Zoning Unknown
Rooms
Extra Room 1 Second level 19'1'' x 19'1'' Media
Extra Room 2 Second level 3'6'' x 15'11'' Storage
Extra Room 3 Second level 13'4'' x 15'3'' Primary Bedroom
Extra Room 4 Second level 15'11'' x 15'11'' Office
Extra Room 5 Second level 20'8'' x 17'9'' Living room
Extra Room 6 Second level 14'11'' x 19'10'' Dining room
Interior
Cooling Heat Pump
Fireplaces Type Marble fac
Exterior
Parking Features Yes
Garage Spaces 1.0
Garage Description 1
View Y/N No
Roof Type Unknown
Total Parking Spaces 1
Private Pool No
Building
Story 2
Others
Ownership Strata
GET MORE INFORMATION





