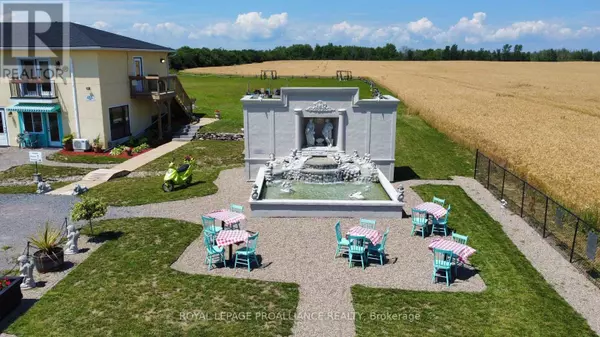See all 40 photos
$1,199,000
Est. payment /mo
8 BD
8 BA
Active
598 SWAMP COLLEGE ROAD Prince Edward County (hillier), ON K0K2J0
UPDATED:
Key Details
Property Type Single Family Home
Sub Type Freehold
Listing Status Active
Purchase Type For Sale
Subdivision Hillier
MLS® Listing ID X9033739
Bedrooms 8
Half Baths 1
Originating Board Central Lakes Association of REALTORS®
Property Description
What an opportunity! An amazing home w/ over 5,000 sq.ft of stunning living space or an amazing home w/ a wonderful secondary source of income. This 8 bdrm 7.5 bath luxurious villa inspired property is located 10 mins or less from village of Wellington & Lake Ontario. Custom built w/ an enormous amount of upgrades your villa includes a separate wing w/ easy to maintain hotel rooms each w/ king size beds, upscale baths, Juliet balconies & individual climate control. The main home has a grand foyer, 3 good size bdrms plus a main floor in law apartment w/ its own entrance & kitchenette. Spacious primary w/ its own access to the huge deck overlooking the private property to the rear. Huge walk in closet leads to the 5 pce ensuite w/ soaker tub. Main floor office, w/ its own Juliet balcony, overlooks the living room w/ fireplace. Kitchen & oversized dining area are stunners w/ an enormous island, quartz, backsplash, a separate entrance to the deck & an estate view. As if that is not enough - you also have a main floor potential retail space of approx 900 sq ft w/ its own entrance & 2 pce bath. You need to experience Villa di Casa for yourself - come see the spectacular fountain and your bella future! (id:24570)
Location
Province ON
Rooms
Extra Room 1 Second level 5.2 m X 4.5 m Living room
Extra Room 2 Second level 2.4 m X 3.2 m Dining room
Extra Room 3 Second level 5.1 m X 4.5 m Kitchen
Extra Room 4 Second level 4.8 m X 3.7 m Primary Bedroom
Extra Room 5 Second level 3.6 m X 3.6 m Office
Extra Room 6 Second level 4.8 m X 3.3 m Bedroom
Interior
Heating Forced air
Cooling Wall unit
Exterior
Garage No
Waterfront No
View Y/N No
Total Parking Spaces 15
Private Pool No
Building
Story 2
Sewer Septic System
Others
Ownership Freehold
GET MORE INFORMATION





