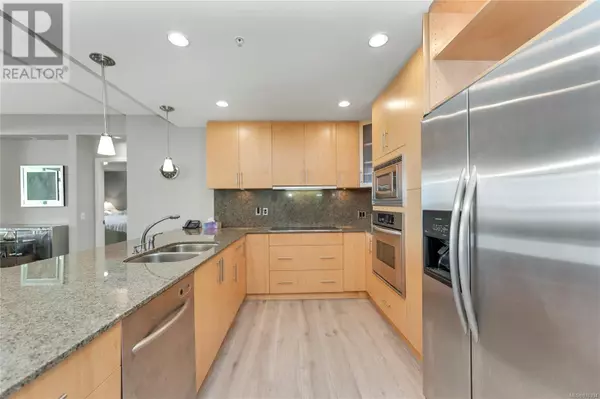738 Sayward Hill TER #102 Saanich, BC V8Y3K1
UPDATED:
Key Details
Property Type Condo
Sub Type Strata
Listing Status Active
Purchase Type For Sale
Square Footage 1,840 sqft
Price per Sqft $863
Subdivision Cordova Bay
MLS® Listing ID 970334
Style Westcoast
Bedrooms 2
Condo Fees $900/mo
Originating Board Victoria Real Estate Board
Year Built 2007
Lot Size 1,841 Sqft
Acres 1841.0
Property Description
Location
Province BC
Zoning Multi-Family
Rooms
Extra Room 1 Main level 7'7 x 6'0 Other
Extra Room 2 Main level 12'0 x 6'11 Laundry room
Extra Room 3 Main level 12'7 x 13'2 Den
Extra Room 4 Main level 13'6 x 11'0 Bedroom
Extra Room 5 Main level 9'1 x 12'8 Ensuite
Extra Room 6 Main level 8'6 x 5'4 Bathroom
Interior
Heating Baseboard heaters, ,
Cooling None
Fireplaces Number 1
Exterior
Parking Features No
Community Features Pets Allowed, Family Oriented
View Y/N Yes
View Mountain view
Total Parking Spaces 2
Private Pool No
Building
Architectural Style Westcoast
Others
Ownership Strata
Acceptable Financing Monthly
Listing Terms Monthly




