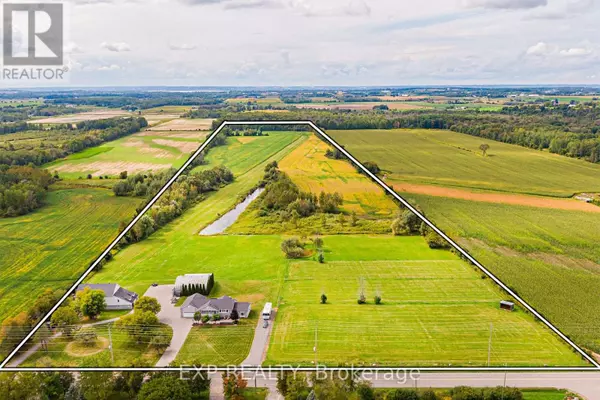24518 MCCOWAN ROAD Georgina (belhaven), ON L0E1R0
UPDATED:
Key Details
Property Type Single Family Home
Sub Type Freehold
Listing Status Active
Purchase Type For Sale
Square Footage 1,999 sqft
Price per Sqft $1,250
Subdivision Belhaven
MLS® Listing ID N9040132
Bedrooms 3
Originating Board Toronto Regional Real Estate Board
Property Description
Location
Province ON
Rooms
Extra Room 1 Lower level 3.95 m X 3.65 m Den
Extra Room 2 Ground level 6.27 m X 4.04 m Dining room
Extra Room 3 Ground level 5.2 m X 4.85 m Kitchen
Extra Room 4 Ground level 5.93 m X 4.63 m Primary Bedroom
Extra Room 5 Ground level 3.07 m X 2.82 m Bedroom 2
Extra Room 6 Ground level 3.55 m X 2.73 m Bedroom 3
Interior
Heating Forced air
Cooling Central air conditioning
Flooring Hardwood, Ceramic
Exterior
Parking Features Yes
Fence Fenced yard
Community Features Community Centre, School Bus
View Y/N No
Total Parking Spaces 54
Private Pool No
Building
Sewer Septic System
Others
Ownership Freehold




