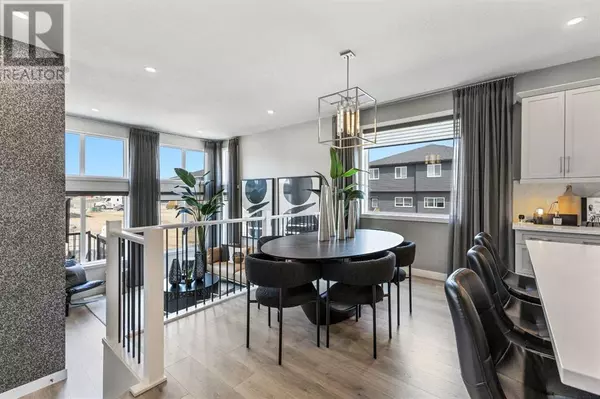124 Corner Glen Avenue NE Calgary, AB T3N2L7
UPDATED:
Key Details
Property Type Single Family Home
Sub Type Freehold
Listing Status Active
Purchase Type For Sale
Square Footage 1,839 sqft
Price per Sqft $423
Subdivision Cornerstone
MLS® Listing ID A2150263
Bedrooms 6
Originating Board Calgary Real Estate Board
Year Built 2022
Lot Size 2,680 Sqft
Acres 2680.2136
Property Description
Location
Province AB
Rooms
Extra Room 1 Basement 14.42 Ft x 12.50 Ft Recreational, Games room
Extra Room 2 Basement 10.08 Ft x 10.25 Ft Bedroom
Extra Room 3 Basement 10.08 Ft x 10.08 Ft Bedroom
Extra Room 4 Basement 9.75 Ft x 6.00 Ft 4pc Bathroom
Extra Room 5 Main level 12.50 Ft x 12.42 Ft Living room
Extra Room 6 Main level 11.25 Ft x 8.50 Ft Dining room
Interior
Heating Forced air,
Cooling Central air conditioning
Flooring Carpeted, Tile, Vinyl Plank
Fireplaces Number 1
Exterior
Parking Features No
Fence Not fenced
View Y/N No
Total Parking Spaces 2
Private Pool No
Building
Story 2
Others
Ownership Freehold




