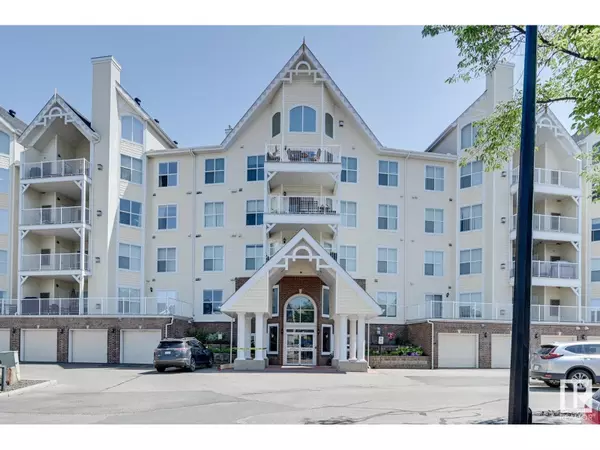#504 10221 111 ST NW Edmonton, AB T5K2W5
UPDATED:
Key Details
Property Type Condo
Sub Type Condominium/Strata
Listing Status Active
Purchase Type For Sale
Square Footage 1,508 sqft
Price per Sqft $291
Subdivision Downtown (Edmonton)
MLS® Listing ID E4397780
Bedrooms 2
Condo Fees $942/mo
Originating Board REALTORS® Association of Edmonton
Year Built 2000
Lot Size 1,218 Sqft
Acres 1218.0441
Property Description
Location
Province AB
Rooms
Extra Room 1 Main level 4.48 m X 3.61 m Living room
Extra Room 2 Main level 3.64 m X 5.64 m Dining room
Extra Room 3 Main level 2.73 m X 2.56 m Kitchen
Extra Room 4 Main level 3.56 m X 4.49 m Primary Bedroom
Extra Room 5 Main level 3.1 m X 3.5 m Bedroom 2
Extra Room 6 Upper Level 7.89 m X 5.05 m Loft
Interior
Heating Forced air
Fireplaces Type Unknown
Exterior
Parking Features Yes
Fence Fence
View Y/N Yes
View City view
Total Parking Spaces 2
Private Pool No
Others
Ownership Condominium/Strata




