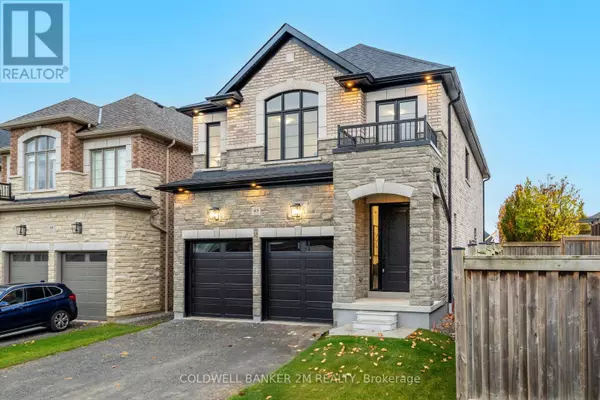48 ST. AUGUSTINE DRIVE Whitby (brooklin), ON L1M0L7

UPDATED:
Key Details
Property Type Single Family Home
Sub Type Freehold
Listing Status Active
Purchase Type For Sale
Square Footage 2,499 sqft
Price per Sqft $632
Subdivision Brooklin
MLS® Listing ID E9044930
Bedrooms 4
Half Baths 1
Originating Board Central Lakes Association of REALTORS®
Property Description
Location
Province ON
Rooms
Extra Room 1 Second level 4.21 m X 5.05 m Primary Bedroom
Extra Room 2 Second level 3.3 m X 3.9 m Bedroom 2
Extra Room 3 Second level 4.29 m X 3.3 m Bedroom 3
Extra Room 4 Second level 2.7 m X 4.3 m Bedroom 4
Extra Room 5 Main level 4.2 m X 7.5 m Great room
Extra Room 6 Main level 3.1 m X 4.2 m Kitchen
Interior
Heating Forced air
Flooring Hardwood, Carpeted
Exterior
Parking Features Yes
Community Features Community Centre
View Y/N No
Total Parking Spaces 6
Private Pool No
Building
Story 2
Sewer Sanitary sewer
Others
Ownership Freehold
GET MORE INFORMATION





