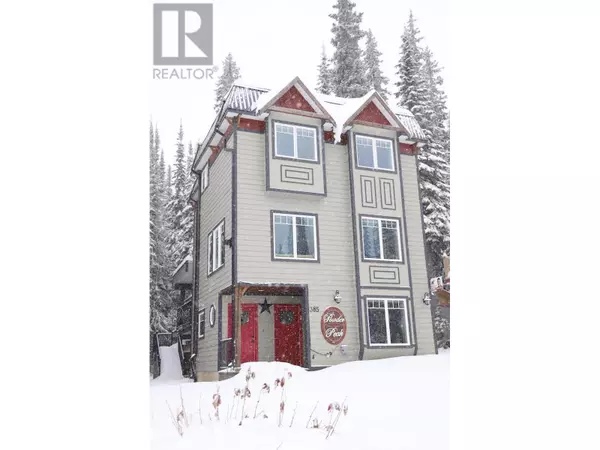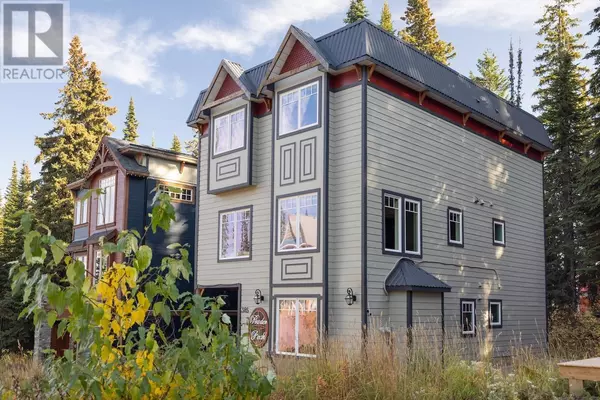385 Monashee Road Vernon, BC V1B3M1
UPDATED:
Key Details
Property Type Single Family Home
Sub Type Freehold
Listing Status Active
Purchase Type For Sale
Square Footage 2,340 sqft
Price per Sqft $533
Subdivision Silver Star
MLS® Listing ID 10320000
Bedrooms 5
Originating Board Association of Interior REALTORS®
Year Built 1993
Lot Size 6,098 Sqft
Acres 6098.4
Property Description
Location
Province BC
Zoning Unknown
Rooms
Extra Room 1 Second level Measurements not available Full bathroom
Extra Room 2 Second level 10'0'' x 11'11'' Bedroom
Extra Room 3 Second level ' x ' Laundry room
Extra Room 4 Second level 9'0'' x 12'9'' Dining room
Extra Room 5 Second level 17'3'' x 9'6'' Living room
Extra Room 6 Third level 14'6'' x 13'4'' Games room
Interior
Heating , In Floor Heating, Hot Water, Other, See remarks
Cooling See Remarks
Fireplaces Type Decorative, Unknown
Exterior
Parking Features No
View Y/N Yes
View Mountain view
Roof Type Unknown
Total Parking Spaces 4
Private Pool No
Building
Story 3
Sewer Municipal sewage system
Others
Ownership Freehold




