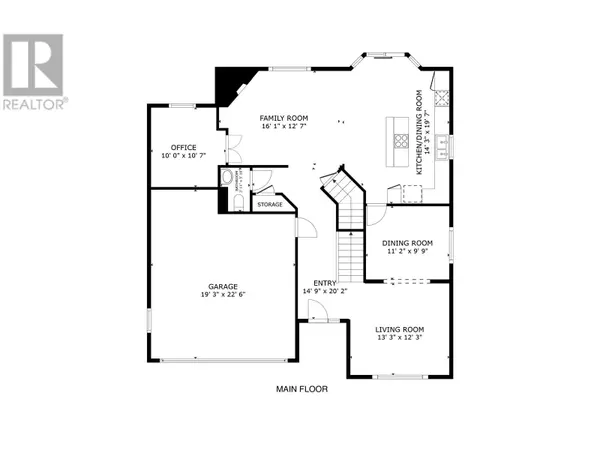10620 111 STREET Fort St. John, BC V1J0N3
UPDATED:
Key Details
Property Type Single Family Home
Sub Type Freehold
Listing Status Active
Purchase Type For Sale
Square Footage 3,006 sqft
Price per Sqft $249
MLS® Listing ID R2907522
Bedrooms 5
Originating Board BC Northern Real Estate Board
Year Built 2015
Lot Size 7,753 Sqft
Acres 7753.92
Property Description
Location
Province BC
Rooms
Extra Room 1 Above 9 ft , 1 in X 12 ft , 3 in Bedroom 2
Extra Room 2 Above 6 ft , 7 in X 5 ft , 4 in Laundry room
Extra Room 3 Above 11 ft , 4 in X 11 ft , 7 in Bedroom 3
Extra Room 4 Above 3 ft , 1 in X 5 ft , 3 in Other
Extra Room 5 Above 14 ft , 9 in X 14 ft , 1 in Primary Bedroom
Extra Room 6 Above 11 ft , 8 in X 5 ft , 2 in Other
Interior
Heating Forced air
Cooling Central air conditioning
Fireplaces Number 1
Exterior
Parking Features Yes
Garage Spaces 2.0
Garage Description 2
View Y/N No
Roof Type Conventional
Private Pool No
Building
Story 3
Others
Ownership Freehold




