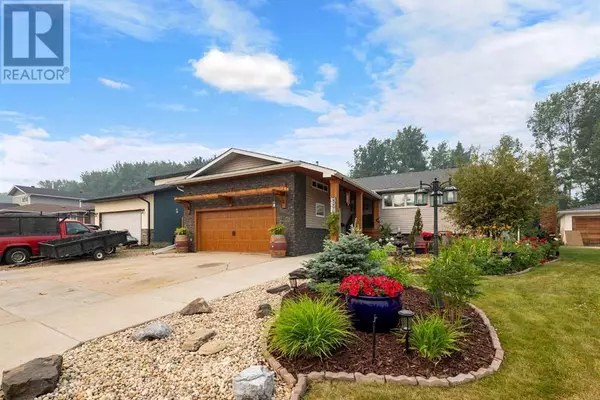328 Ermine Crescent Fort Mcmurray, AB T9H4M6
UPDATED:
Key Details
Property Type Single Family Home
Sub Type Freehold
Listing Status Active
Purchase Type For Sale
Square Footage 2,016 sqft
Price per Sqft $347
Subdivision Thickwood
MLS® Listing ID A2151591
Style Bungalow
Bedrooms 6
Originating Board Fort McMurray REALTORS®
Year Built 1979
Lot Size 6,832 Sqft
Acres 6832.0
Property Description
Location
Province AB
Rooms
Extra Room 1 Second level 20.83 Ft x 15.67 Ft Bedroom
Extra Room 2 Second level 10.25 Ft x 10.08 Ft Storage
Extra Room 3 Basement 10.92 Ft x 7.83 Ft 4pc Bathroom
Extra Room 4 Basement 13.33 Ft x 10.25 Ft Kitchen
Extra Room 5 Basement 14.50 Ft x 9.08 Ft Bedroom
Extra Room 6 Basement 9.33 Ft x 9.00 Ft Bedroom
Interior
Heating Other, Forced air,
Cooling Central air conditioning
Flooring Carpeted, Hardwood, Other
Fireplaces Number 1
Exterior
Garage Yes
Garage Spaces 2.0
Garage Description 2
Fence Not fenced
Waterfront No
View Y/N No
Total Parking Spaces 4
Private Pool No
Building
Lot Description Garden Area, Landscaped, Underground sprinkler
Story 1
Architectural Style Bungalow
Others
Ownership Freehold
GET MORE INFORMATION





