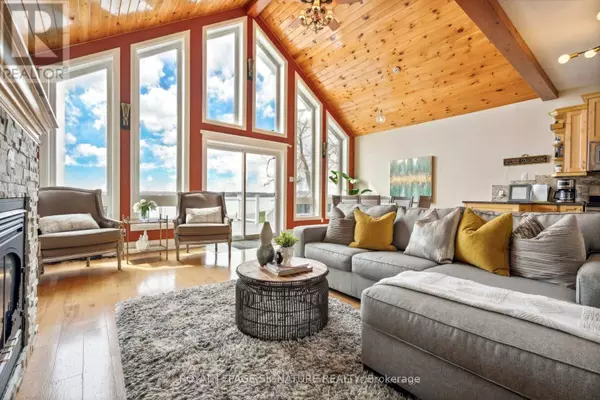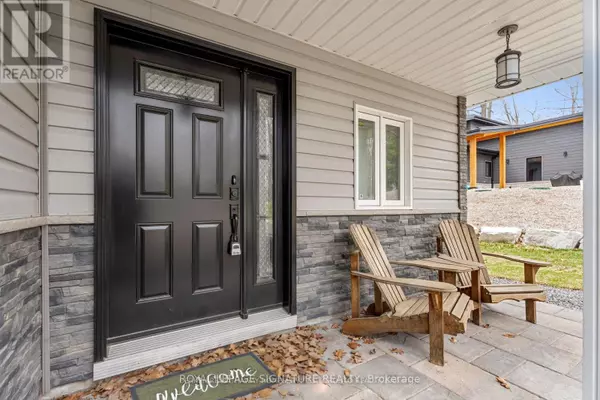7304 GLEN ELLEN DRIVE Ramara, ON L0K2B0
UPDATED:
Key Details
Property Type Single Family Home
Sub Type Freehold
Listing Status Active
Purchase Type For Sale
Square Footage 1,099 sqft
Price per Sqft $1,227
Subdivision Rural Ramara
MLS® Listing ID S9055686
Style Bungalow
Bedrooms 3
Originating Board Toronto Regional Real Estate Board
Property Description
Location
Province ON
Lake Name Couchiching
Rooms
Extra Room 1 Main level 12 m X 8 m Bathroom
Extra Room 2 Main level 12 m X 10 m Bedroom
Extra Room 3 Main level 11 m X 10 m Bedroom 2
Extra Room 4 Main level 10 m X 8 m Bedroom 3
Extra Room 5 Main level 22 m X 22 m Great room
Extra Room 6 Main level 18 m X 8 m Laundry room
Interior
Heating Radiant heat
Cooling Wall unit
Flooring Hardwood, Concrete
Exterior
Parking Features No
View Y/N Yes
View Direct Water View, Unobstructed Water View
Total Parking Spaces 5
Private Pool No
Building
Story 1
Sewer Septic System
Water Couchiching
Architectural Style Bungalow
Others
Ownership Freehold




