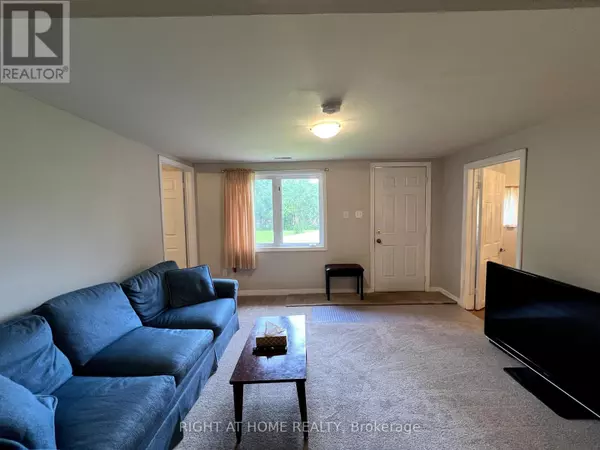34 BROADVIEW ROAD Collingwood, ON L9Y0X2
UPDATED:
Key Details
Property Type Single Family Home
Sub Type Freehold
Listing Status Active
Purchase Type For Sale
Square Footage 1,099 sqft
Price per Sqft $454
Subdivision Collingwood
MLS® Listing ID S9055384
Style Bungalow
Bedrooms 3
Originating Board Central Lakes Association of REALTORS®
Property Description
Location
Province ON
Rooms
Extra Room 1 Main level 3.32 m X 3.96 m Living room
Extra Room 2 Main level 2.83 m X 2.19 m Bedroom 2
Extra Room 3 Main level 3.44 m X 2.65 m Bedroom 3
Extra Room 4 Main level 2.53 m X 3.75 m Kitchen
Extra Room 5 Main level 2.35 m X 1.46 m Bathroom
Extra Room 6 Main level 4.48 m X 2.32 m Primary Bedroom
Interior
Heating Forced air
Flooring Carpeted, Hardwood, Vinyl, Ceramic, Concrete
Exterior
Garage No
Waterfront No
View Y/N No
Total Parking Spaces 4
Private Pool No
Building
Story 1
Sewer Septic System
Architectural Style Bungalow
Others
Ownership Freehold
GET MORE INFORMATION





