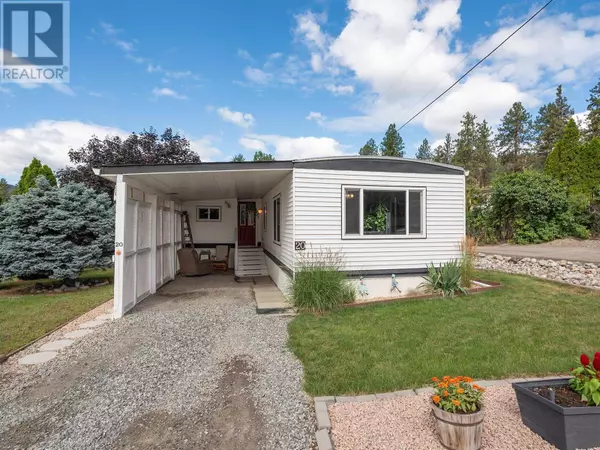3206 Shannon Lake RD #20 West Kelowna, BC V4T1V4
UPDATED:
Key Details
Property Type Single Family Home
Listing Status Active
Purchase Type For Sale
Square Footage 1,306 sqft
Price per Sqft $191
Subdivision Shannon Lake
MLS® Listing ID 10320968
Bedrooms 2
Condo Fees $500/mo
Originating Board Association of Interior REALTORS®
Year Built 1981
Property Description
Location
Province BC
Zoning Multi-Family
Rooms
Extra Room 1 Main level 18'9'' x 11'6'' Workshop
Extra Room 2 Main level 10'8'' x 5'9'' Dining room
Extra Room 3 Main level 16'5'' x 13'4'' Family room
Extra Room 4 Main level 11'5'' x 6'6'' Den
Extra Room 5 Main level 7'5'' x 8'0'' 4pc Bathroom
Extra Room 6 Main level 13'7'' x 13'4'' Primary Bedroom
Interior
Heating Forced air, See remarks
Cooling Central air conditioning
Flooring Laminate, Vinyl
Exterior
Parking Features Yes
Community Features Adult Oriented, Pets Allowed With Restrictions, Seniors Oriented
View Y/N Yes
View Mountain view
Roof Type Unknown,Unknown
Total Parking Spaces 2
Private Pool No
Building
Lot Description Landscaped, Level
Story 1
Sewer Municipal sewage system




