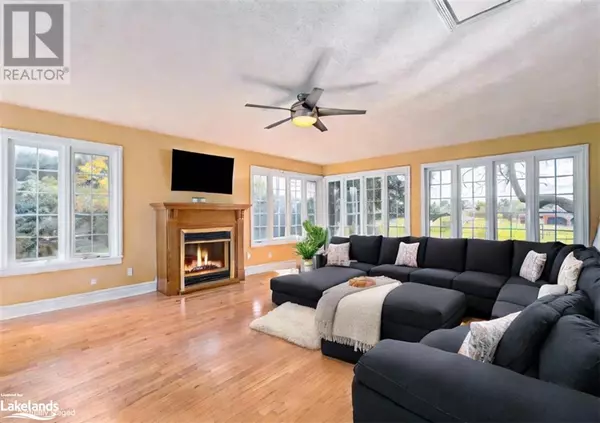788070 GREY ROAD 13 Clarksburg, ON N0H1J0
UPDATED:
Key Details
Property Type Single Family Home
Sub Type Freehold
Listing Status Active
Purchase Type For Sale
Square Footage 3,305 sqft
Price per Sqft $301
Subdivision Blue Mountains
MLS® Listing ID 40629215
Style 2 Level
Bedrooms 5
Half Baths 1
Originating Board The Lakelands Association of REALTORS®
Lot Size 0.400 Acres
Acres 17424.0
Property Description
Location
Province ON
Rooms
Extra Room 1 Second level 8'4'' x 6'11'' 4pc Bathroom
Extra Room 2 Second level 10'9'' x 10'7'' Bedroom
Extra Room 3 Second level 11'10'' x 10'8'' Bedroom
Extra Room 4 Second level 12'1'' x 10'8'' Bedroom
Extra Room 5 Second level 13'0'' x 11'8'' Bedroom
Extra Room 6 Second level 8'7'' x 14'8'' Full bathroom
Interior
Heating Baseboard heaters, Forced air,
Cooling Central air conditioning
Fireplaces Number 3
Exterior
Garage Yes
Community Features School Bus
Waterfront No
View Y/N No
Total Parking Spaces 9
Private Pool No
Building
Story 2
Sewer Septic System
Architectural Style 2 Level
Others
Ownership Freehold
GET MORE INFORMATION





