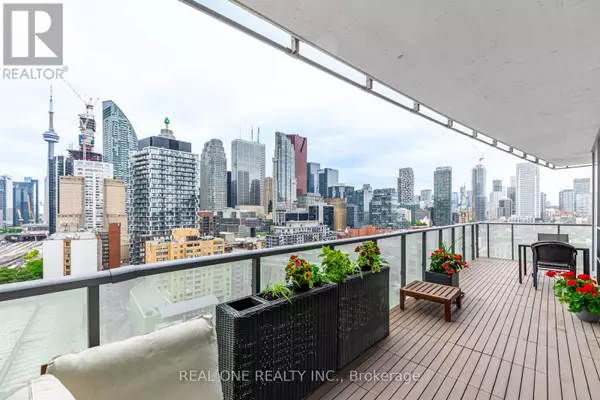1 Market ST #1604 Toronto (waterfront Communities), ON M5E0A2
UPDATED:
Key Details
Property Type Condo
Sub Type Condominium/Strata
Listing Status Active
Purchase Type For Sale
Square Footage 699 sqft
Price per Sqft $1,286
Subdivision Waterfront Communities C8
MLS® Listing ID C9242391
Bedrooms 2
Condo Fees $626/mo
Originating Board Toronto Regional Real Estate Board
Property Description
Location
Province ON
Rooms
Extra Room 1 Main level 5.54 m X 3.51 m Living room
Extra Room 2 Main level 5.54 m X 3.51 m Dining room
Extra Room 3 Main level 3.3 m X 2.74 m Kitchen
Extra Room 4 Main level 2.97 m X 2.69 m Primary Bedroom
Extra Room 5 Main level 2.85 m X 2.74 m Bedroom 2
Extra Room 6 Main level 2.31 m X 2.94 m Foyer
Interior
Heating Forced air
Cooling Central air conditioning
Flooring Tile, Hardwood
Exterior
Garage Yes
Community Features Pet Restrictions
Waterfront Yes
View Y/N Yes
View View
Total Parking Spaces 1
Private Pool No
Others
Ownership Condominium/Strata
GET MORE INFORMATION





