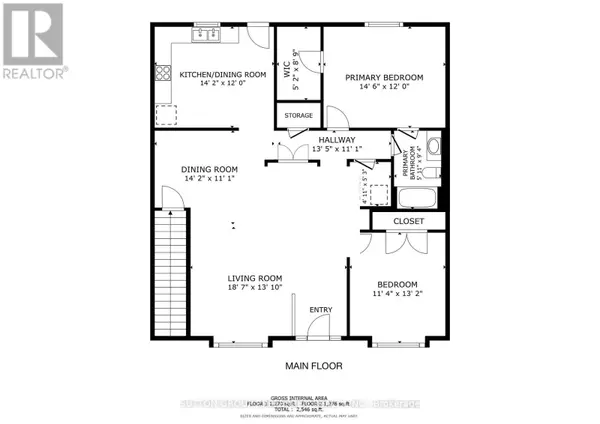3320 Meadowgate BLVD #50 London, ON N6M0A7
UPDATED:
Key Details
Property Type Townhouse
Sub Type Townhouse
Listing Status Active
Purchase Type For Sale
Square Footage 1,199 sqft
Price per Sqft $408
Subdivision South U
MLS® Listing ID X9246872
Style Bungalow
Bedrooms 2
Half Baths 1
Condo Fees $280/mo
Originating Board London and St. Thomas Association of REALTORS®
Property Description
Location
Province ON
Rooms
Extra Room 1 Basement 10.4902 m X 11.2014 m Other
Extra Room 2 Main level 5.6642 m X 4.2164 m Living room
Extra Room 3 Main level 4.318 m X 3.3782 m Dining room
Extra Room 4 Main level 4.318 m X 3.6576 m Kitchen
Extra Room 5 Main level 4.4196 m X 3.6576 m Primary Bedroom
Extra Room 6 Main level 3.4544 m X 4.0132 m Bedroom
Interior
Heating Forced air
Cooling Central air conditioning
Fireplaces Number 1
Exterior
Garage No
Community Features Pet Restrictions, School Bus
Waterfront No
View Y/N No
Total Parking Spaces 1
Private Pool No
Building
Lot Description Landscaped
Story 1
Architectural Style Bungalow
Others
Ownership Condominium/Strata
GET MORE INFORMATION





