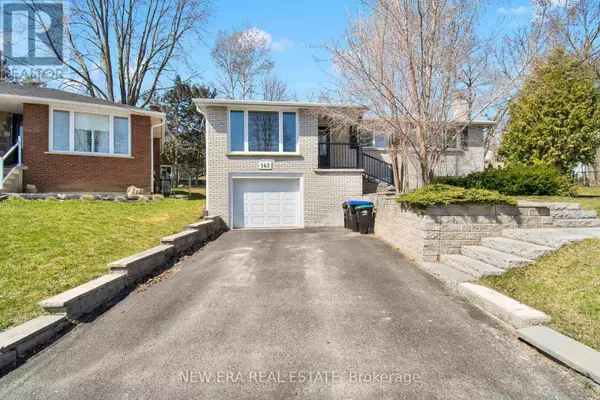143 LUXURY AVENUE Bradford West Gwillimbury (bradford), ON L3Z1T5
UPDATED:
Key Details
Property Type Single Family Home
Sub Type Freehold
Listing Status Active
Purchase Type For Sale
Square Footage 1,999 sqft
Price per Sqft $567
Subdivision Bradford
MLS® Listing ID N9247440
Style Raised bungalow
Bedrooms 4
Originating Board Toronto Regional Real Estate Board
Property Description
Location
Province ON
Rooms
Extra Room 1 Basement 8.22 m X 5.09 m Recreational, Games room
Extra Room 2 Main level 5.51 m X 3.77 m Living room
Extra Room 3 Main level 4.65 m X 3.11 m Kitchen
Extra Room 4 Main level 3.84 m X 3.06 m Primary Bedroom
Extra Room 5 Main level 3.84 m X 3.34 m Bedroom 2
Extra Room 6 Main level 3.09 m X 2.77 m Bedroom 3
Interior
Heating Forced air
Cooling Central air conditioning, Ventilation system
Flooring Hardwood, Carpeted
Exterior
Garage Yes
Waterfront No
View Y/N No
Total Parking Spaces 4
Private Pool No
Building
Story 1
Sewer Sanitary sewer
Architectural Style Raised bungalow
Others
Ownership Freehold
GET MORE INFORMATION





