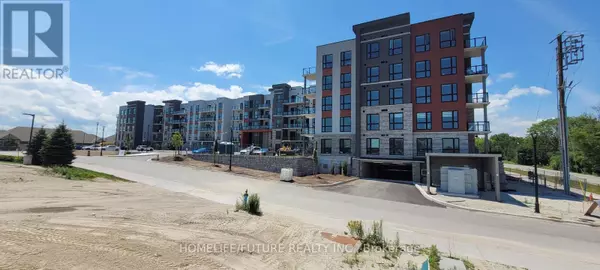See all 25 photos
$679,900
Est. payment /mo
2 BD
2 BA
999 SqFt
Active
4 Kimberley LN #221 Collingwood, ON L6Y5T6
UPDATED:
Key Details
Property Type Condo
Sub Type Condominium/Strata
Listing Status Active
Purchase Type For Sale
Square Footage 999 sqft
Price per Sqft $680
Subdivision Collingwood
MLS® Listing ID S9249588
Bedrooms 2
Condo Fees $439/mo
Originating Board Toronto Regional Real Estate Board
Property Description
A Highly Motivated Seller Proudly Presents The Exquisite, Newly Unveiled Royal Windsor Condominiums, Nestled In The Highly Sought-After Collingwood Area. The Suite Viceroy Model Is Perfect Size, Comes With 1050 S/F Spacious 2B/R, 2W/R, With Open Balcony S/E For All The Views, Parking & Locker. Royal Windsor Condos Is An Innovative Vision Founded On Principles That Celebrate Life, Nature, And Holistic Living. Royal Windsor Offers A Rooftop Patio With Views Of Blue Mountain And Osler Bluff Ski Club And BBQ Facility. Also Enjoy Access To The Amenities at Balmoral Village Including A Clubhouse, Swimming, Therapeutic. Etc. Excellent Laid-Back Living Close To Georgian Bay.Shows well & priced well to sell. Motivated seller (id:24570)
Location
Province ON
Rooms
Extra Room 1 Flat 2.47 m X 2.16 m Kitchen
Extra Room 2 Flat 5.63 m X 3.32 m Great room
Extra Room 3 Flat 4.87 m X 3.07 m Primary Bedroom
Extra Room 4 Flat 3.9 m X 2.86 m Bedroom 2
Extra Room 5 Flat Measurements not available Other
Interior
Heating Heat Pump
Cooling Central air conditioning
Flooring Vinyl
Exterior
Garage Yes
Community Features Pet Restrictions
Waterfront No
View Y/N No
Total Parking Spaces 1
Private Pool No
Others
Ownership Condominium/Strata
GET MORE INFORMATION





