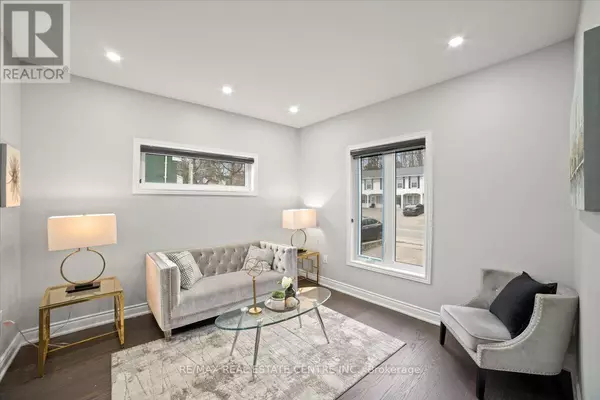401 FOUNTAIN STREET S Cambridge, ON N3H1J2
UPDATED:
Key Details
Property Type Single Family Home
Sub Type Freehold
Listing Status Active
Purchase Type For Sale
Square Footage 1,999 sqft
Price per Sqft $399
MLS® Listing ID X9249710
Bedrooms 5
Originating Board Toronto Regional Real Estate Board
Property Description
Location
Province ON
Lake Name Grand
Rooms
Extra Room 1 Second level 3.61 m X 3.48 m Primary Bedroom
Extra Room 2 Second level 3.71 m X 2.62 m Bedroom
Extra Room 3 Second level 3.48 m X 2.18 m Bedroom
Extra Room 4 Third level 8.48 m X 7.77 m Recreational, Games room
Extra Room 5 Basement 4 m X 4.8 m Recreational, Games room
Extra Room 6 Main level 3.51 m X 3.45 m Living room
Interior
Heating Forced air
Flooring Hardwood, Porcelain Tile, Laminate
Exterior
Garage No
Waterfront Yes
View Y/N Yes
View Direct Water View
Total Parking Spaces 2
Private Pool No
Building
Story 2
Sewer Sanitary sewer
Water Grand
Others
Ownership Freehold
GET MORE INFORMATION





