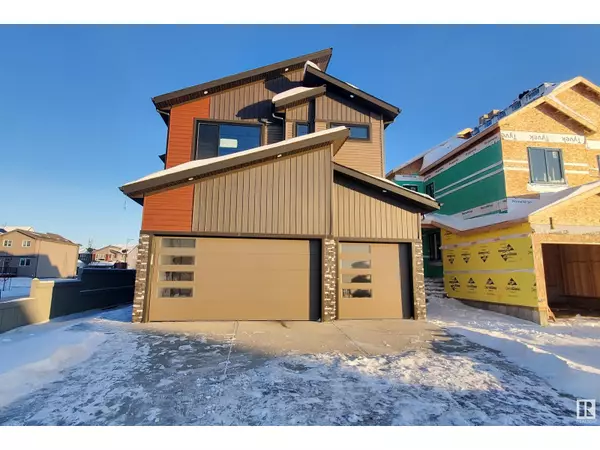See all 51 photos
$749,000
Est. payment /mo
3 BD
4 BA
2,638 SqFt
Active
17127 3 ST NW Edmonton, AB T5Y4G8
REQUEST A TOUR If you would like to see this home without being there in person, select the "Virtual Tour" option and your agent will contact you to discuss available opportunities.
In-PersonVirtual Tour
UPDATED:
Key Details
Property Type Single Family Home
Sub Type Freehold
Listing Status Active
Purchase Type For Sale
Square Footage 2,638 sqft
Price per Sqft $283
Subdivision Marquis
MLS® Listing ID E4401940
Bedrooms 3
Half Baths 1
Originating Board REALTORS® Association of Edmonton
Year Built 2024
Property Description
Lyonsdale Homes built in Marquis. Over sized three car garage with SEPERATE access to the basement for future development.. With 2638 Sq.Ft., this home has 3 bedrooms. 8ft doors on the main and second floor with 9ft ceiling. The huge kitchen offers Quartz counter tops, electric cooking top and built in stove, large dining space and a pantry that has a SPICE Kitchen with an electric range stove. Spacious 3 bedrooms with Jack/Jill on the upper level featuring a cozy bonus room. Laundry conveniently located on the upper level. With the showhome nearby, stop by and check out our showhome and you won't be disappointed. Other properties and designs are available to be custom built. Buyer has the option to choose carpet color and style, handles and hardware from approved supplier. Don't miss out! (id:24570)
Location
Province AB
Rooms
Extra Room 1 Main level 4.9m x 4.7m Living room
Extra Room 2 Main level 4.0m x 4.0m Dining room
Extra Room 3 Main level 4.6m x 3.6m Kitchen
Extra Room 4 Main level 4.0m x 3.1m Den
Extra Room 5 Upper Level 5.2m x 4.6m Primary Bedroom
Extra Room 6 Upper Level 3.5m x 3.4m Bedroom 2
Interior
Heating Forced air
Exterior
Parking Features Yes
View Y/N No
Private Pool No
Building
Story 2
Others
Ownership Freehold




