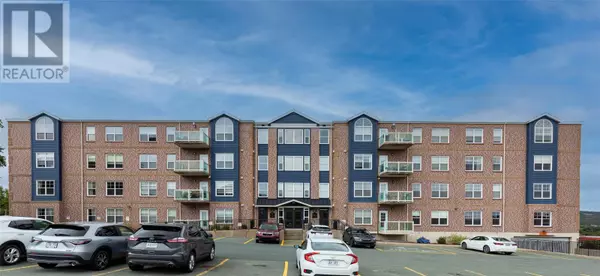See all 35 photos
$374,900
Est. payment /mo
2 BD
2 BA
1,200 SqFt
Active
47 MARGARETS PL #206 St. John's, NL A1C6N3
UPDATED:
Key Details
Property Type Condo
Sub Type Condominium
Listing Status Active
Purchase Type For Sale
Square Footage 1,200 sqft
Price per Sqft $312
MLS® Listing ID 1276210
Bedrooms 2
Condo Fees $435/mo
Originating Board Newfoundland & Labrador Association of REALTORS®
Year Built 2009
Property Description
NEW- VENDOR HAS AGREED TO A $10,000 FLOORING & PAINTING ALLOWANCE! PICK OUT YOUR LAMINATE AND PAINT COLOURS BEFORE YOU MOVE IN! Welcome home to McKee’s Grove Condominium, located in one of the most exclusive locations in St. John’s, bordering along vibrant Georgestown and executive Churchill Park. This spacious fully furnished 2 bedroom, 2 bathroom condo is located in the heart of St. John's. The primary bedroom is spacious with a walk-in closet. and has a luxurious en-suite with jacuzzi tub, shower and double-vanity. There is also a large open kitchen and living room with a patio deck. An extra bedroom and bathroom are perfect for sleepovers with grandchildren or friends, or your hobbies. Laundry room and extra storage complete this unit, plus a secure storage room This condo comes with one Underground Parking spot and the building also has a gym. meeting room and community room for your use. This condo is also being sold Fully Furnished No presentation of Offers as per Sellers instruction until Noon on Sunday August 18, 2024, please keep all offers open until 4:00 pm (id:24570)
Location
Province NL
Rooms
Extra Room 1 Main level 9.00 X 6.00 Laundry room
Extra Room 2 Main level 11.00 X 9.70 Ensuite
Extra Room 3 Main level 12.00 X 9.00 Bedroom
Extra Room 4 Main level 18.00 X 11.00 Primary Bedroom
Extra Room 5 Main level 20.00 X 14.00 Living room
Extra Room 6 Main level 15.00 X 12.00 Kitchen
Interior
Flooring Carpeted, Other
Exterior
Garage Yes
Garage Spaces 1.0
Garage Description 1
Waterfront No
View Y/N No
Private Pool No
Building
Sewer Municipal sewage system
Others
Ownership Condominium
GET MORE INFORMATION





