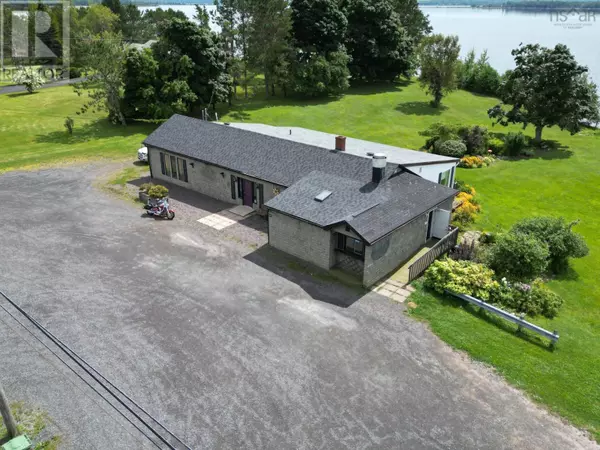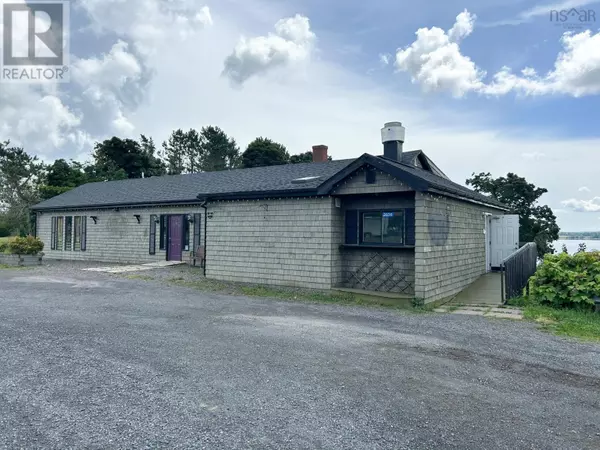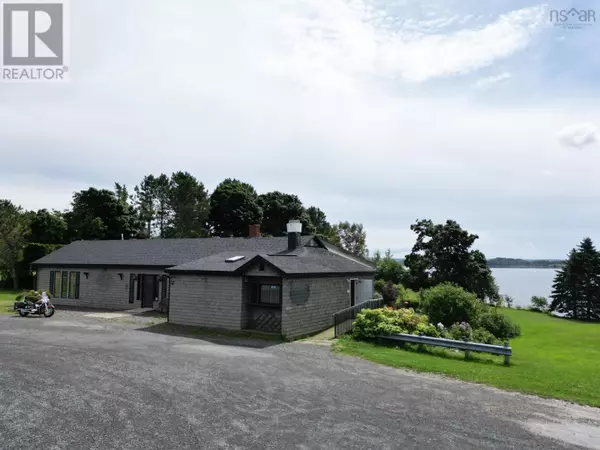2656 HIGHWAY 376 Lyons Brook, NS B0K1H0

UPDATED:
Key Details
Property Type Single Family Home
Sub Type Freehold
Listing Status Active
Purchase Type For Sale
Square Footage 2,540 sqft
Price per Sqft $246
Subdivision Lyons Brook
MLS® Listing ID 202419749
Style 2 Level
Bedrooms 2
Originating Board Nova Scotia Association of REALTORS®
Year Built 1945
Lot Size 1.659 Acres
Acres 72279.11
Property Description
Location
Province NS
Rooms
Extra Room 1 Basement 15 x 17 Living room
Extra Room 2 Basement 17 x 21 Family room
Extra Room 3 Basement 7 x 11 Kitchen
Extra Room 4 Basement 7 x 9 Den
Extra Room 5 Basement 14 x 17 Primary Bedroom
Extra Room 6 Basement 9 x 16 Bath (# pieces 1-6)
Interior
Cooling Heat Pump
Flooring Hardwood, Wood, Tile, Vinyl
Exterior
Parking Features No
Community Features School Bus
View Y/N No
Private Pool No
Building
Lot Description Landscaped
Story 1
Sewer Septic System
Architectural Style 2 Level
Others
Ownership Freehold
GET MORE INFORMATION





