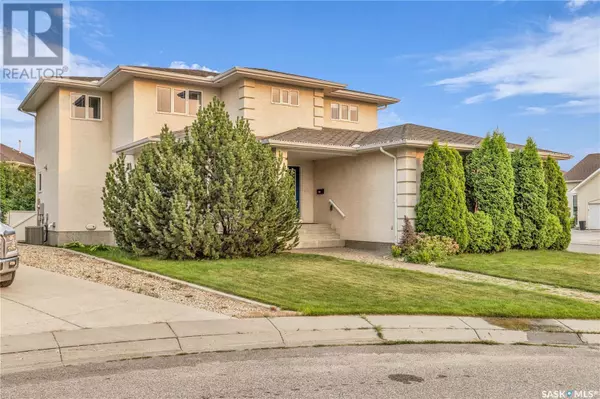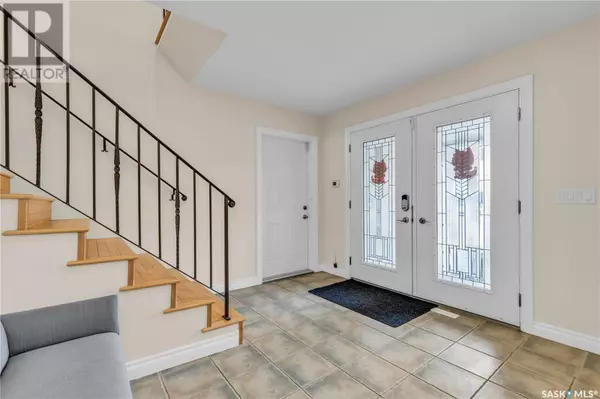422 Beechmont PLACE Saskatoon, SK S7V1C6
UPDATED:
Key Details
Property Type Single Family Home
Sub Type Freehold
Listing Status Active
Purchase Type For Sale
Square Footage 2,355 sqft
Price per Sqft $314
Subdivision Briarwood
MLS® Listing ID SK981180
Style 2 Level
Bedrooms 5
Originating Board Saskatchewan REALTORS® Association
Year Built 2003
Lot Size 7,456 Sqft
Acres 7456.0
Property Description
Location
Province SK
Rooms
Extra Room 1 Second level 13'2 x 19'10 Primary Bedroom
Extra Room 2 Second level Measurements not available 5pc Bathroom
Extra Room 3 Second level 8'5 x 13'5 Bedroom
Extra Room 4 Second level 8'11 x 9'5 Bedroom
Extra Room 5 Second level Measurements not available 4pc Bathroom
Extra Room 6 Basement 14'9 x 19'8 Family room
Interior
Heating Forced air,
Cooling Central air conditioning
Fireplaces Type Conventional
Exterior
Parking Features Yes
Fence Fence
View Y/N No
Private Pool No
Building
Lot Description Lawn, Underground sprinkler, Garden Area
Story 2
Architectural Style 2 Level
Others
Ownership Freehold




